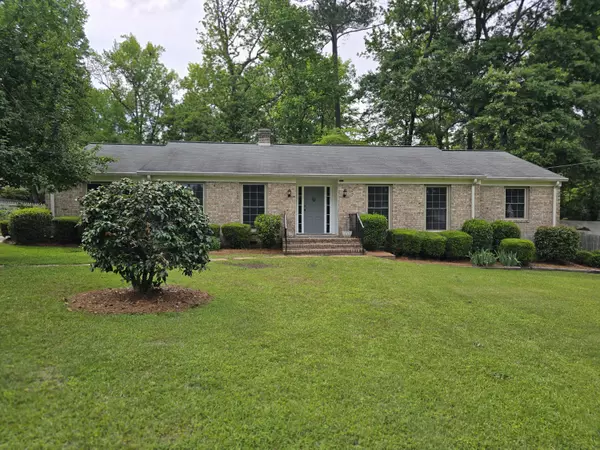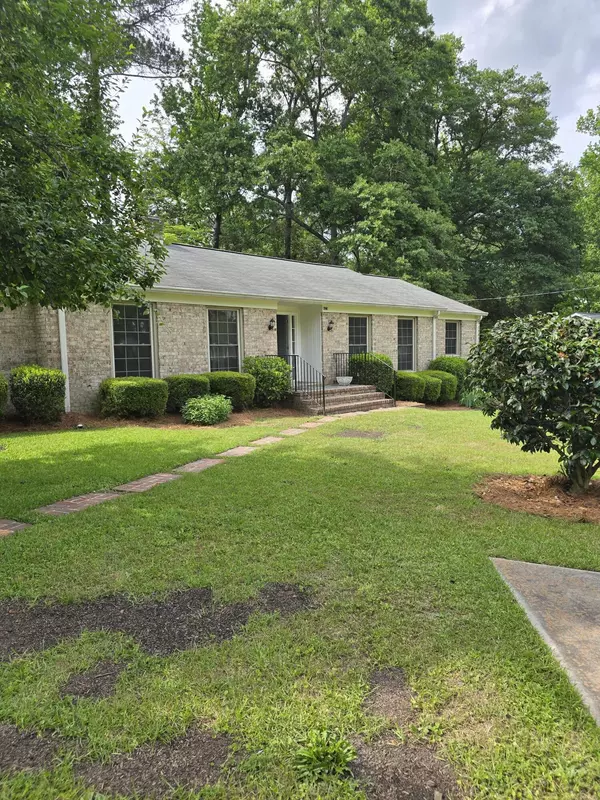For more information regarding the value of a property, please contact us for a free consultation.
623 DOGWOOD DRIVE DR Thomson, GA 30824
Want to know what your home might be worth? Contact us for a FREE valuation!

Our team is ready to help you sell your home for the highest possible price ASAP
Key Details
Sold Price $240,000
Property Type Single Family Home
Sub Type Single Family Residence
Listing Status Sold
Purchase Type For Sale
Square Footage 2,170 sqft
Price per Sqft $110
Subdivision Hickory Hill
MLS Listing ID 528808
Sold Date 12/06/24
Style Ranch
Bedrooms 3
Full Baths 2
HOA Y/N No
Originating Board REALTORS® of Greater Augusta
Year Built 1966
Lot Size 0.320 Acres
Acres 0.32
Lot Dimensions 99 x 144
Property Description
Looking for a great neighborhood and location in Thomson? Hickory Hills Subdivision is the place to be. Need a spacious home and great backyard to escape too? Easy access to I-20. This timeless home has formal areas as well as casual living areas. Beautiful hardwood floors. Washer/Dryer Hookups in Laundry Closet. Plenty of extra storage in hall. Two closets in one bedroom. Owners Bedroom has two closets, vanity area separate from bath, Additional vanity in Bath.
Kitchen is very large Eat In Kitchen. Room for an island. Plenty of cabinet space. Family area has Gas Logs with lots of built-ins and looks out on the beautifully landscaped backyard and patio.. Two car garage with storage area. Concreted pad for extra parking. Fenced backyard with a patio, covered patio and enclosed porch. This porch could be used year round. Come visit this home today.
Location
State GA
County Mcduffie
Community Hickory Hill
Area Mcduffie (3Md)
Direction Hwy 17 towards downtown Thomson. Turn left on N. Lee Street then right on Beechwood, Dogwood will be on your left. House on the right. Easy access to I-20.
Interior
Interior Features Security System, Recently Painted, Washer Hookup, Built-in Features, Eat-in Kitchen, Entrance Foyer, Electric Dryer Hookup
Heating Forced Air, Gas Pack
Cooling Attic Fan, Ceiling Fan(s), Central Air
Flooring Carpet, Ceramic Tile, Hardwood, Vinyl, Wood
Fireplaces Number 1
Fireplaces Type Family Room, Gas Log
Fireplace Yes
Exterior
Parking Features Concrete, Detached, Garage, Garage Door Opener, Parking Pad
Garage Spaces 2.0
Garage Description 2.0
Roof Type Composition
Porch Covered, Enclosed, Patio, Porch, Rear Porch, Sun Room
Total Parking Spaces 2
Garage Yes
Building
Lot Description Landscaped
Sewer Public Sewer
Water Public
Architectural Style Ranch
Structure Type Brick
New Construction No
Schools
Elementary Schools Maxwell
Middle Schools Thomson
High Schools Thomson
Others
Tax ID OT030052
Acceptable Financing VA Loan, Cash, Conventional, FHA
Listing Terms VA Loan, Cash, Conventional, FHA
Read Less
GET MORE INFORMATION





