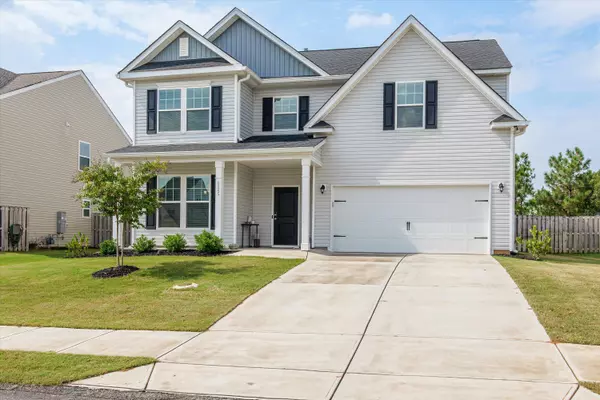For more information regarding the value of a property, please contact us for a free consultation.
6245 WHIRLAWAY RD Graniteville, SC 29829
Want to know what your home might be worth? Contact us for a FREE valuation!

Our team is ready to help you sell your home for the highest possible price ASAP
Key Details
Sold Price $335,000
Property Type Single Family Home
Sub Type Single Family Residence
Listing Status Sold
Purchase Type For Sale
Square Footage 2,829 sqft
Price per Sqft $118
Subdivision Clairbourne
MLS Listing ID 534469
Sold Date 11/25/24
Bedrooms 4
Full Baths 3
HOA Fees $15/ann
HOA Y/N Yes
Originating Board REALTORS® of Greater Augusta
Year Built 2022
Lot Size 9,147 Sqft
Acres 0.21
Lot Dimensions .21
Property Description
Beautifully designed 2-year-old residence in the Clairbourne neighborhood. This home offers 2,829 square feet of modern living space and features 4 spacious bedrooms and 3 full bathrooms.
The covered front porch adds to the home's curb appeal and is perfect for relaxing with a morning coffee. As you enter inside, you'll be greeted by a seamless entryway that flows effortlessly into the dining area, kitchen, and family room. Large windows throughout ensure every room is filled with natural light, creating a warm and inviting atmosphere. The main floor includes a convenient bedroom and full bathroom, perfect for guests or multigenerational living.
The heart of the home boasts a stunning kitchen equipped with granite countertops, a coffee bar area, and an abundance of cabinet space, along with a spacious pantry for all your storage needs. The open-concept design makes entertaining a breeze, while the oversized patio in the backyard provides an ideal spot for outdoor gatherings.
Retreat to the large owner's suite, which features dual closets and a luxurious bathroom with a separate shower, a soaking tub and dual vanities. Upstairs, a spacious loft offers additional living space, perfect for a playroom or home office.
Enjoy the privacy of a big backyard enclosed by a privacy fence. No additional homes will be built directly behind the home.
Additional highlights include raised outlets in the family room and loft, and blinds on all windows for your convenience.
Located in a family-friendly neighborhood with amenities such as a playground, pool, and sidewalks, this home truly has it all.
Location
State SC
County Aiken
Community Clairbourne
Area Aiken (1Ai)
Direction From Augusta going towards Columbia- Take Exit 5, turn right onto SC-121 S/US-25 S/Edgefield Rd, Use the left 2 lanes to turn left onto State Hwy 33/Ascauga Lake Rd, Turn right onto State Hwy 254/Sudlow Lake Rd, Turn right onto Mustang Drive, turn right onto Whirlaway Road. Home is on the left.
Interior
Interior Features Wired for Data, Walk-In Closet(s), Smoke Detector(s), Pantry, Washer Hookup, Blinds, Eat-in Kitchen, Entrance Foyer, In-Law Floorplan, Kitchen Island, Electric Dryer Hookup
Heating Forced Air, Natural Gas
Cooling Ceiling Fan(s), Central Air
Flooring Carpet, Ceramic Tile, Laminate
Fireplace No
Exterior
Parking Features Attached, Concrete, Garage
Garage Spaces 2.0
Garage Description 2.0
Fence Fenced, Privacy
Community Features Playground, Pool, Sidewalks, Street Lights
Roof Type Composition
Porch Covered, Front Porch, Patio, Porch
Total Parking Spaces 2
Garage Yes
Building
Lot Description Landscaped, Sprinklers In Front, Sprinklers In Rear
Foundation Slab
Builder Name Stanley Martin Homes
Sewer Public Sewer
Water Public
Structure Type Vinyl Siding
New Construction No
Schools
Elementary Schools Jefferson
Middle Schools Lbc
High Schools Midland Valley
Others
Tax ID 0361012023
Acceptable Financing VA Loan, Cash, Conventional, FHA
Listing Terms VA Loan, Cash, Conventional, FHA
Special Listing Condition Not Applicable
Read Less
GET MORE INFORMATION





