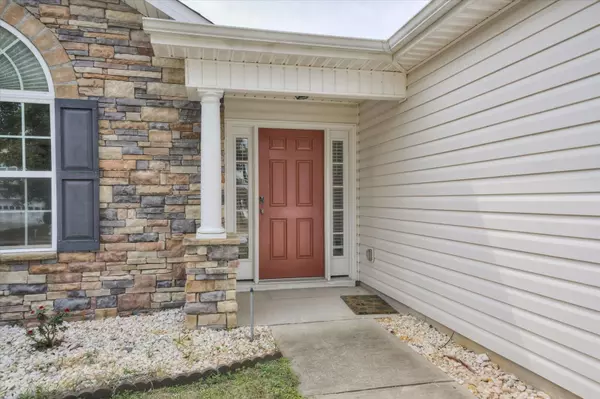For more information regarding the value of a property, please contact us for a free consultation.
5107 FAIRMONT DR Graniteville, SC 29829
Want to know what your home might be worth? Contact us for a FREE valuation!

Our team is ready to help you sell your home for the highest possible price ASAP
Key Details
Sold Price $265,000
Property Type Single Family Home
Sub Type Single Family Residence
Listing Status Sold
Purchase Type For Sale
Square Footage 1,805 sqft
Price per Sqft $146
Subdivision Gregg'S Mill
MLS Listing ID 533987
Sold Date 11/15/24
Style Ranch
Bedrooms 3
Full Baths 2
Construction Status Updated/Remodeled
HOA Fees $25/ann
HOA Y/N Yes
Originating Board REALTORS® of Greater Augusta
Year Built 2012
Lot Size 8,276 Sqft
Acres 0.19
Lot Dimensions .19
Property Description
VA Assumable rate of 2.49! Beautiful, move in ready ranch home in Gregg's Mill! Wonderful open floor plan featuring hardwood floors in the living areas and a new HVAC! The kitchen features stainless steel appliances with granite countertops, and kitchen island with bar seating! The owner's suite features LVP flooring, big walk in closet, dual vanities and a separate garden tub and shower. The home also has a separate work area great for an at home office.
Walk outside to the covered porch and huge, flat fenced in back yard!
The neighborhood also features a clubhouse and pool!
Location
State SC
County Aiken
Community Gregg'S Mill
Area Aiken (1Ai)
Direction From I20, take Exit 5, Turn onto Ascauga Lake Rd, Right onto Sudlow Lake Rd, left into Greggs Mill, right onto Wade Way, Left on Baylor Dr, Right onto Fenwick St, Right onto Fairmont, home is on the right.
Interior
Interior Features Smoke Detector(s), Recently Painted, Washer Hookup, Blinds, Electric Dryer Hookup
Heating Electric, Forced Air
Cooling Central Air
Flooring Luxury Vinyl, Carpet, Hardwood
Fireplaces Number 1
Fireplaces Type Great Room
Fireplace Yes
Exterior
Exterior Feature See Remarks
Parking Features Attached, Concrete, Garage
Fence Fenced, Privacy
Community Features Clubhouse, Pool
Roof Type Composition
Porch Rear Porch
Garage Yes
Building
Lot Description See Remarks, Sprinklers In Front, Sprinklers In Rear
Foundation Slab
Sewer Public Sewer
Water Public
Architectural Style Ranch
Structure Type Stone,Vinyl Siding
New Construction No
Construction Status Updated/Remodeled
Schools
Elementary Schools Gloverville
Middle Schools Leavelle Mccampbell
High Schools Midland Valley
Others
Tax ID 0510503034
Acceptable Financing VA Loan, Assumable, Cash, Conventional, FHA
Listing Terms VA Loan, Assumable, Cash, Conventional, FHA
Special Listing Condition Not Applicable
Read Less
GET MORE INFORMATION





