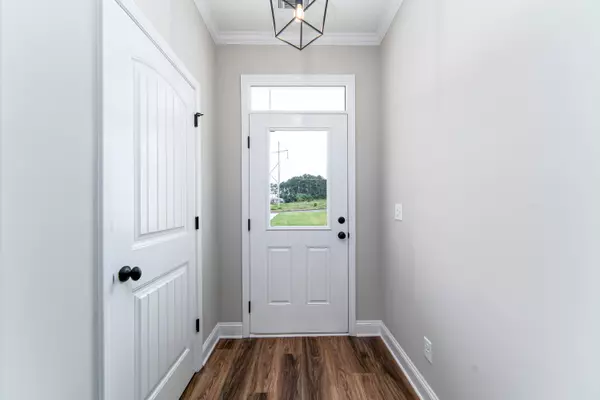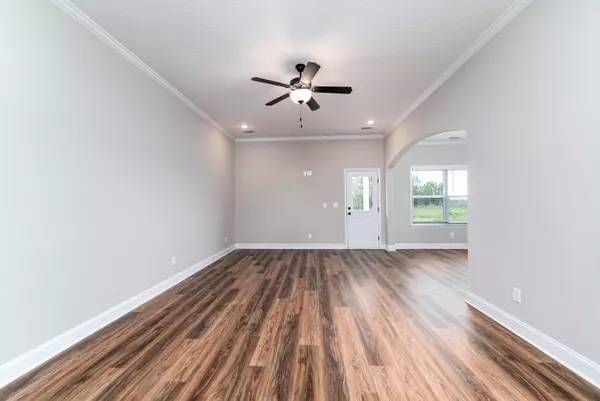For more information regarding the value of a property, please contact us for a free consultation.
6019 PELION PARK Warrenville, SC 29851
Want to know what your home might be worth? Contact us for a FREE valuation!

Our team is ready to help you sell your home for the highest possible price ASAP
Key Details
Sold Price $259,810
Property Type Single Family Home
Sub Type Single Family Residence
Listing Status Sold
Purchase Type For Sale
Square Footage 1,369 sqft
Price per Sqft $189
Subdivision Everly Woods
MLS Listing ID 529675
Sold Date 11/14/24
Style Ranch
Bedrooms 3
Full Baths 2
Construction Status New Construction,Under Construction
HOA Fees $29/ann
HOA Y/N Yes
Originating Board REALTORS® of Greater Augusta
Year Built 2024
Lot Size 2.650 Acres
Acres 2.65
Lot Dimensions 2.65
Property Description
#Genesis The Genesis plan gave Carbon its first breakout success. This efficient 3 Bedroom 2 Bath home covers all the bases. The foyer has a convenient coat closet. Its large kitchen has extensive Granite Countertops providing space for all your appliances and kitchen needs. Enjoy the view of your backyard through the active window over the kitchen sink. The dining room is just off the kitchen and leads to a large family room. The laundry room is centrally located to all the bedrooms. The master suite has a hexagonal tray ceiling, and two windows for lots of natural light. The master bathroom includes separate sinks, and an enormous walk-in shower. With linen closets throughout, this smartly designed home continues to impress buyers as a #CarbonCustom favorite.
Location
State SC
County Aiken
Community Everly Woods
Area Aiken (3Ai)
Direction From Ascauga Lake Rd turn right onto Chalk Bed Rd. Turn right onto Main St. Turn right onto Schley St. Turn left onto Legion Rd and the neighborhood is on the right.
Interior
Interior Features Blinds, Entrance Foyer
Heating Electric
Cooling Ceiling Fan(s), Central Air
Flooring Luxury Vinyl, Carpet
Fireplace No
Exterior
Parking Features Attached, Garage
Roof Type Composition
Porch Patio
Garage Yes
Building
Foundation Slab
Builder Name Carbon Construction
Sewer Septic Tank
Water Public
Architectural Style Ranch
Structure Type Stone,Vinyl Siding
New Construction Yes
Construction Status New Construction,Under Construction
Schools
Elementary Schools Warren
Middle Schools Lbc
High Schools Midland Valley
Others
Tax ID 0701204002
Acceptable Financing USDA Loan, VA Loan, Cash, Conventional, FHA
Listing Terms USDA Loan, VA Loan, Cash, Conventional, FHA
Special Listing Condition Not Applicable
Read Less
GET MORE INFORMATION





