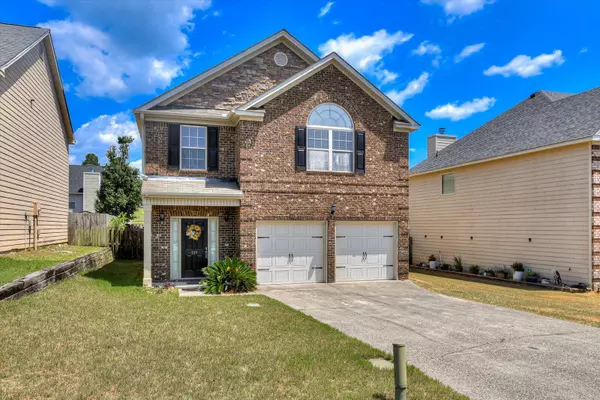For more information regarding the value of a property, please contact us for a free consultation.
575 VILLAGE EAST CIR Graniteville, SC 29829
Want to know what your home might be worth? Contact us for a FREE valuation!

Our team is ready to help you sell your home for the highest possible price ASAP
Key Details
Sold Price $278,000
Property Type Single Family Home
Sub Type Single Family Residence
Listing Status Sold
Purchase Type For Sale
Square Footage 2,780 sqft
Price per Sqft $100
Subdivision Sage Creek-Village East
MLS Listing ID 530205
Sold Date 11/13/24
Bedrooms 4
Full Baths 3
HOA Fees $37/ann
HOA Y/N Yes
Originating Board REALTORS® of Greater Augusta
Year Built 2010
Lot Size 5,662 Sqft
Acres 0.13
Lot Dimensions .13
Property Description
Full brick front, 9 ft smooth ceilings, arch openings on main level, open floor plan, combination kitchen/great room. The kitchen features granite counter tops, Cheery stain cabinets, tile back splash, all appliances remain, island breakfast bar, coffer ceiling in formal dining room, wood burning fire place in great room, Large owners suite with garden tub. One bathroom on main floor with bathroom, 3 zone sprinkler system Full brick front, 9 ft smooth ceilings, arch openings on main level, open floor plan, combination kitchen/great room. The kitchen features granite counter tops, Cheery stain cabinets, tile back splash, all appliances remain, island breakfast bar, coffer ceiling in formal dining room, wood burning fire place in great room, Large owners suite with garden tub. One bathroom on main floor with bathroom, 3 zone sprinkler system
Location
State SC
County Aiken
Community Sage Creek-Village East
Area Aiken (1Ai)
Direction I- 20 to Exit 11 to Bettis Academy Road, Turn left into Sage Creek, Right into Village East on Dalton, Right om Village East Circle
Interior
Interior Features Walk-In Closet(s), Washer Hookup, Blinds, Eat-in Kitchen, Garden Tub, Kitchen Island, Electric Dryer Hookup
Heating Electric, Fireplace(s), Forced Air, Multiple Systems, Wood
Cooling Ceiling Fan(s), Central Air
Flooring Carpet, Hardwood, Vinyl
Fireplaces Number 1
Fireplaces Type Family Room
Fireplace Yes
Exterior
Exterior Feature See Remarks
Parking Features Asphalt, Attached, Garage
Fence Fenced
Community Features Sidewalks, Street Lights
Roof Type Composition
Porch Covered, Rear Porch, Stoop
Garage Yes
Building
Foundation Slab
Sewer Public Sewer
Water Public
Structure Type Brick,Vinyl Siding
New Construction No
Schools
Elementary Schools Byrd
Middle Schools Leavelle Mccampbell
High Schools Midland Valley
Others
Tax ID 0490012012
Acceptable Financing USDA Loan, VA Loan, Cash, Conventional, FHA
Listing Terms USDA Loan, VA Loan, Cash, Conventional, FHA
Special Listing Condition Not Applicable
Read Less
GET MORE INFORMATION





