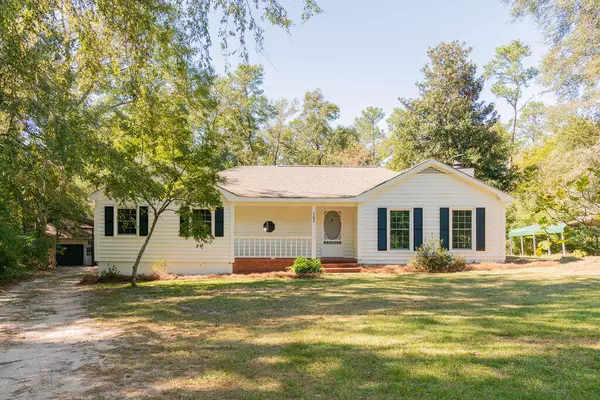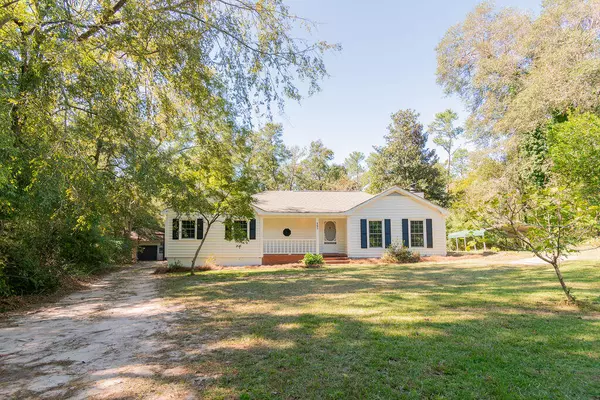For more information regarding the value of a property, please contact us for a free consultation.
185 WATERS RD Beech Island, SC 29842
Want to know what your home might be worth? Contact us for a FREE valuation!

Our team is ready to help you sell your home for the highest possible price ASAP
Key Details
Sold Price $249,900
Property Type Single Family Home
Sub Type Single Family Residence
Listing Status Sold
Purchase Type For Sale
Square Footage 2,632 sqft
Price per Sqft $94
MLS Listing ID 534676
Sold Date 11/13/24
Style Ranch
Bedrooms 3
Full Baths 3
Construction Status Updated/Remodeled
HOA Y/N No
Originating Board REALTORS® of Greater Augusta
Year Built 2000
Lot Size 0.600 Acres
Acres 0.6
Lot Dimensions 202x146x200x132
Property Description
Welcome to 185 Waters Rd, Beech Island, SC—a beautifully updated 3-bedroom, 3-bathroom home nestled on a secluded .6-acre lot on a quiet dead-end road. This charming residence offers 1,992 sq ft of spacious living and features a 600 sq ft workshop garage with power, two separate carports, and ample space for all your projects and vehicles. Inside, enjoy a massive living room with a cozy brick fireplace, a sunroom adorned with elegant terracotta tile, and luxury vinyl plank flooring throughout. The efficient galley kitchen boasts ample storage, while additional spaces like a mudroom, foyer, separate laundry room, dry bar, and den enhance everyday convenience. Large closets provide plenty of storage, and premium Andersen windows flood the home with natural light. Outside, a covered back deck overlooks fruit trees and front irrigation, creating a picturesque setting. Located close to major industrial operations like the Savannah River Site, Bridgestone, and Kimberly Clark, this home is perfect for professionals seeking a short commute without sacrificing rural tranquility. Don't miss out on this updated gem in Beech Island—schedule your private showing today!
Location
State SC
County Aiken
Community Other
Area Aiken (1Ai)
Direction From US Hwy 278 turn onto waters Road. Home will be on the left.
Rooms
Other Rooms Workshop
Interior
Interior Features Walk-In Closet(s), Smoke Detector(s), Washer Hookup, Blinds, Dry Bar, Entrance Foyer, In-Law Floorplan, Electric Dryer Hookup
Heating Heat Pump, Natural Gas
Cooling Central Air, Heat Pump
Flooring Luxury Vinyl, Carpet, Ceramic Tile
Fireplaces Number 1
Fireplaces Type Living Room
Fireplace Yes
Exterior
Parking Features Workshop in Garage, Detached Carport, Dirt, Gravel
Garage Spaces 1.0
Carport Spaces 2
Garage Description 1.0
Porch Covered, Deck, Sun Room
Total Parking Spaces 1
Building
Lot Description Secluded, Sprinklers In Front, Wooded
Foundation Block
Sewer Septic Tank
Water Public
Architectural Style Ranch
Additional Building Workshop
Structure Type Vinyl Siding
New Construction No
Construction Status Updated/Remodeled
Schools
Elementary Schools Redcliffe
Middle Schools Jackson Middle
High Schools Silver Bluff
Others
Tax ID 0391901012
Acceptable Financing USDA Loan, VA Loan, 1031 Exchange, Cash, Conventional, FHA
Listing Terms USDA Loan, VA Loan, 1031 Exchange, Cash, Conventional, FHA
Special Listing Condition Not Applicable
Read Less
GET MORE INFORMATION





