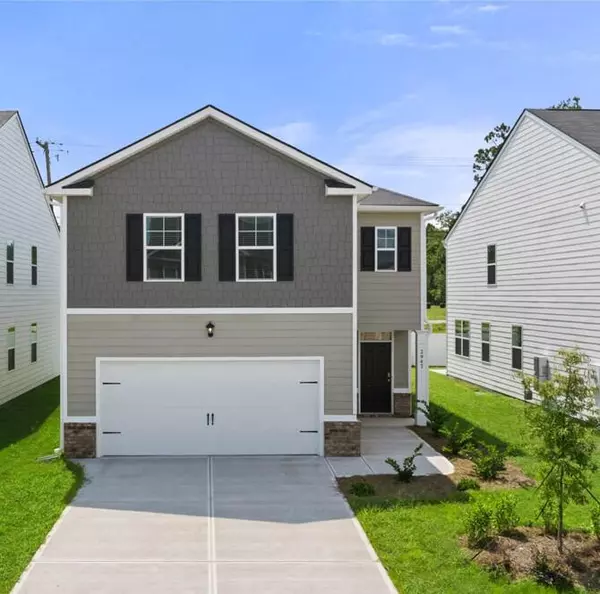For more information regarding the value of a property, please contact us for a free consultation.
906 RAGHORN RD Grovetown, GA 30813
Want to know what your home might be worth? Contact us for a FREE valuation!

Our team is ready to help you sell your home for the highest possible price ASAP
Key Details
Sold Price $312,800
Property Type Single Family Home
Sub Type Single Family Residence
Listing Status Sold
Purchase Type For Sale
Square Footage 2,176 sqft
Price per Sqft $143
Subdivision The Estates At Deer Hollow
MLS Listing ID 527708
Sold Date 09/17/24
Bedrooms 4
Full Baths 2
Half Baths 1
Construction Status New Construction,Under Construction
HOA Fees $33/ann
HOA Y/N Yes
Originating Board REALTORS® of Greater Augusta
Year Built 2024
Lot Size 6,969 Sqft
Acres 0.16
Lot Dimensions 125'x55'
Property Description
906 Raghorn Rd is a fantastic property with an inviting open concept layout. This design eliminates traditional walls and barriers, creating a fluid and connected environment perfect for modern living. An expansive great room on the main level offers abundant natural lighting and visibility, flexibility for furniture arrangement, and encourages connection, conversation, and togetherness. A modern kitchen is a chef's dream, featuring premium stainless-steel appliances, granite countertops, ample cabinetry, and a 9 ft center island with seating and storage. Upstairs, retreat to the luxurious master suite, complete with tray ceilings, a walk-in closet, and a spa-like bathroom featuring dual vanities, a large garden tub, and a separate shower. Three additional bedrooms offer versatility for guests, a home office, or a growing family. If you are in need of just a little more space, a versatile loft is ideal for a home office space, game area, or just a quiet retreat. Convenient upstairs laundry room. This home is equipped with gas appliances as well as a Deako lighting platform throughout the home at every light-switch. The inclusion of smart home features by Safe Haven provides added convenience and security, allowing you to control various aspects of your home remotely. Outside, a well-manicured yard provides the perfect backdrop for outdoor relaxation and entertainment. With its ideal location and desirable amenities, this brand-new home offers a combination of luxury, comfort, and convenience for modern living. Two-inch faux wood white blinds included on all windows, gutters on all sides of home, and a 3-zone Hunter irrigation system keeps your landscaped lawn beautiful, lush, and green! This new home includes some of the latest (Home is Connected) smart home technology including Wi-Fi enabled thermostats, virtual garage door opener, keyless front entry access, and more. Photographs, colors, features, and dimensions are for illustration purposes of floorplan only and will vary from the homes as built.
Location
State GA
County Columbia
Community The Estates At Deer Hollow
Area Columbia (4Co)
Direction From I20 Exit 190, take a left toward the City of Grovetown on Horizon South Pkwy. Make a right turn at Wrightsboro Rd. Travel to the next traffic light and make a right to stay on Wrightsboro Rd. The Estates at Deer Hollow are just over a mile on the left.
Interior
Interior Features Walk-In Closet(s), Smoke Detector(s), Pantry, Washer Hookup, Blinds, Eat-in Kitchen, Entrance Foyer, Furnace Room, Garden Tub, Kitchen Island, Electric Dryer Hookup
Heating Gas Pack, Natural Gas
Cooling Ceiling Fan(s), Central Air, Single System
Flooring Luxury Vinyl, Carpet, Vinyl
Fireplace No
Exterior
Exterior Feature Insulated Windows
Parking Features Attached, Garage, Garage Door Opener
Garage Spaces 2.0
Garage Description 2.0
Community Features Pickleball Court, Playground, Pool, Sidewalks, Street Lights, Walking Trail(s)
Roof Type Composition
Porch Patio, Porch, Stoop
Total Parking Spaces 2
Garage Yes
Building
Lot Description See Remarks, Landscaped, Sprinklers In Front, Sprinklers In Rear, Wooded
Foundation Slab
Builder Name D.R. Horton
Sewer Public Sewer
Water Public
Structure Type Brick,HardiPlank Type
New Construction Yes
Construction Status New Construction,Under Construction
Schools
Elementary Schools Euchee Creek
Middle Schools Harlem
High Schools Harlem
Others
Tax ID 0521611
Acceptable Financing VA Loan, Cash, Conventional, FHA
Listing Terms VA Loan, Cash, Conventional, FHA
Read Less
GET MORE INFORMATION





