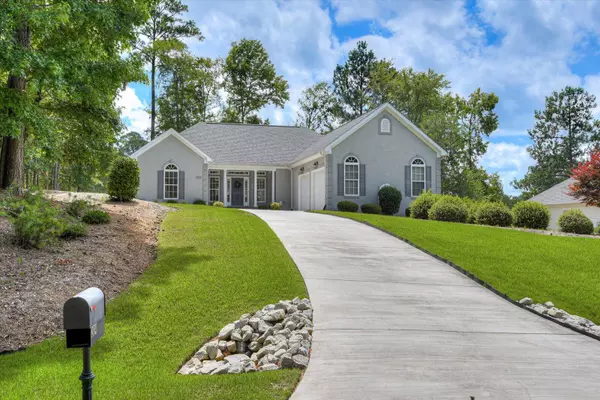For more information regarding the value of a property, please contact us for a free consultation.
204 MONROE LN Mccormick, SC 29835
Want to know what your home might be worth? Contact us for a FREE valuation!

Our team is ready to help you sell your home for the highest possible price ASAP
Key Details
Sold Price $364,500
Property Type Single Family Home
Sub Type Single Family Residence
Listing Status Sold
Purchase Type For Sale
Square Footage 2,027 sqft
Price per Sqft $179
Subdivision Savannah Lakes Village
MLS Listing ID 530683
Sold Date 10/21/24
Style Ranch
Bedrooms 3
Full Baths 2
HOA Fees $163/ann
HOA Y/N Yes
Originating Board REALTORS® of Greater Augusta
Year Built 2006
Lot Size 0.380 Acres
Acres 0.38
Lot Dimensions 160x108x179x92
Property Description
THIS FABULOUS GOLF HOME SITS OVERLOOKING THE 7TH GREEN ON THE MONTICELLO GOLF COURSE with a view of the entire fairway.
From its stately front porch to its rich wood cabinetry and tile floors, your home will provide a backdrop to reflect every facet of your personality. The layout provides large bedrooms, baths and closets and the separate laundry room with sink and cabinets is conveniently close to the primary bedroom. The home has a very airy feel from the floor to ceiling windows in the vaulted living room and the open concept living space. The addition of highlight windows in the bedrooms and guest bath also add more natural light while maximizing wall space. The white, wood blinds on the windows and the tile floors throughout the living space also add to that southern open-air feeling, while a whole house air filtration system keeps the air clean and healthy. Some of the upgrades you get in this home are the unique Uba tuba granite counters throughout the fully applianced kitchen (with flat cook-top) and breakfast bar, stone surround on the living room fireplace, custom alder wood vanities in both bathrooms, custom oak cabinets in the kitchen with pull-out shelves in the base cabinets, a custom oak entertainment center in the living room, pull-out screen in back doors to the Trex deck, rocker type switches throughout. The primary bath includes an easy access Roman shower with hand-held shower head, inset shelves and grab bar. Both baths offer linen closets, and the primary bedroom includes a walk-in closet. The primary bedroom and dining area have access to the east facing corner sun-room, which, along with the dining area and living room, has access to the back deck. The outdoor grill and fireplace both hook up to a 100-gal propane tank. The custom alder desks and cabinets in one of the secondary bedrooms is perfect for a home office, or student's bedroom, with durable laminate desktops and easily accessible outlets for your electronics. Bedrooms and living spaces are also kept comfortable with overhead fans. Other features include plush carpeting in all bedrooms, an oversized 2-car garage with interior access, Granitite coated surface on the front porch, irrigation front and back with separate water meter, security cameras, and a termite bond in place. Additional storage in the attic is accessible via a pull-down ladder in the garage.
This home is elevated from the road, offering privacy, and is situated next to the green on the 7th hole of the premier Monticello Golf Course. From your deck you can view the entire length of the fairway, and it's just a short golf cart ride to the club house and Monti's Grill and Bar. Living in this community you will also enjoy available high speed fiber optic internet and cable as well as all of the on-site available amenities Savannah Lakes Village has to offer - 4 eateries, 2 premier golf courses, clay tennis courts, hardcore pickle-ball courts, indoor and outdoor pools, fitness facilities, bowling, walking trails and so much more.
Location
State SC
County Mccormick
Community Savannah Lakes Village
Area Mccormick (1Mc)
Direction Take Barksdale Ferry Road; Right on Hamilton Lane; Right on Ashland Drive;; Left on Monroe Lane; first home on left; overlooks the 7th Green at Monticello.
Interior
Interior Features See Remarks, Other, Wired for Data, Walk-In Closet(s), Smoke Detector(s), Pantry, Split Bedroom, Utility Sink, Washer Hookup, Blinds, Built-in Features, Cable Available, Entrance Foyer, Electric Dryer Hookup
Heating Electric, Fireplace(s), Heat Pump, Propane
Cooling Ceiling Fan(s), Central Air, Heat Pump, Single System
Flooring Carpet, Ceramic Tile
Fireplaces Number 1
Fireplaces Type See Remarks, Gas Log, Great Room, Stone, Ventless
Fireplace Yes
Exterior
Exterior Feature See Remarks, Other, Outdoor Grill
Parking Features Attached, Concrete, Garage, Garage Door Opener
Garage Spaces 2.0
Garage Description 2.0
Community Features See Remarks, Pickleball Court, Bike Path, Clubhouse, Golf, Pool, Street Lights, Tennis Court(s), Walking Trail(s)
Roof Type Composition
Porch See Remarks, Deck, Front Porch, Sun Room
Total Parking Spaces 2
Garage Yes
Building
Lot Description See Remarks, Landscaped, On Golf Course, Sprinklers In Front, Sprinklers In Rear
Foundation Block, Slab
Builder Name Lee Builders
Sewer Other, Public Sewer
Water Public
Architectural Style Ranch
Structure Type Stucco,Vinyl Siding
New Construction No
Schools
Elementary Schools Mccormick Elementary
Middle Schools Mccormick Middle
High Schools Mccormick
Others
Tax ID 0870028002
Ownership Individual
Acceptable Financing VA Loan, Cash, Conventional
Listing Terms VA Loan, Cash, Conventional
Special Listing Condition Not Applicable
Read Less
GET MORE INFORMATION





