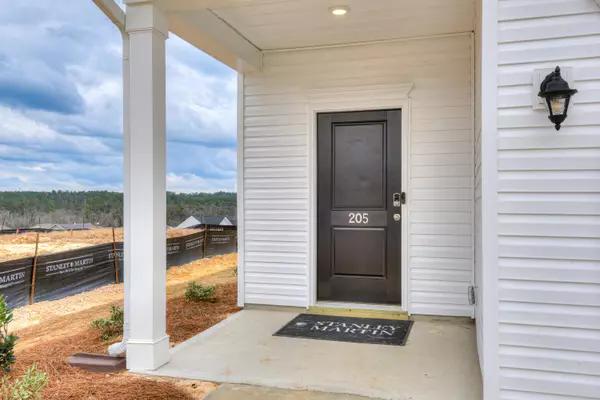For more information regarding the value of a property, please contact us for a free consultation.
679 COUNT FLEET DR B74 Graniteville, SC 29829
Want to know what your home might be worth? Contact us for a FREE valuation!

Our team is ready to help you sell your home for the highest possible price ASAP
Key Details
Sold Price $310,040
Property Type Single Family Home
Sub Type Single Family Residence
Listing Status Sold
Purchase Type For Sale
Square Footage 2,376 sqft
Price per Sqft $130
Subdivision Clairbourne
MLS Listing ID 530705
Sold Date 10/16/24
Bedrooms 4
Full Baths 3
Half Baths 1
Construction Status New Construction
HOA Fees $24/ann
HOA Y/N Yes
Originating Board REALTORS® of Greater Augusta
Year Built 2024
Lot Size 5,227 Sqft
Acres 0.12
Lot Dimensions 120x45x120x45
Property Description
Neighborhood Pool Is Now Open -
If open concept main floor is on your list of must-haves, The Summerton could be the one! Your stunning family room spills right into the kitchen, making it the true heart of your home. A unique curved island with large sink makes it easy to prepare your favorite meals while keeping an eye on the happenings in the family room and breakfast area. Your kitchen also provides easy access to the garage, main foyer, and powder room. Upstairs, it just keeps getting better with four bedrooms, 2 full baths, and a convenient laundry room. The main level primary bedroom will be the sanctuary you've been dreaming of. The Summerton is a complete house, designed to be your safe and welcoming home. **All photos are used for illustrative purposes. Some options and colors may vary.** Homesite B74.
Location
State SC
County Aiken
Community Clairbourne
Area Aiken (1Ai)
Direction From Mustang Dr, turn onto Whirlaway. Make right onto Count Fleet at 1st stop sign. Homesite will be on the left, B74
Interior
Interior Features Walk-In Closet(s), Smoke Detector(s), Pantry, Washer Hookup, Electric Dryer Hookup
Heating Forced Air, Natural Gas
Cooling Central Air
Flooring Luxury Vinyl, Carpet
Fireplace No
Exterior
Exterior Feature Insulated Windows
Parking Features Attached, Concrete
Community Features Playground, Pool, Sidewalks, Street Lights
Roof Type Composition
Porch Patio
Building
Foundation Slab
Sewer Public Sewer
Water Public
Structure Type Stone,Vinyl Siding
New Construction Yes
Construction Status New Construction
Schools
Elementary Schools Jefferson
Middle Schools Lbc
High Schools Midland Valley
Others
Tax ID 03610200050000
Acceptable Financing USDA Loan, VA Loan, Cash, Conventional, FHA
Listing Terms USDA Loan, VA Loan, Cash, Conventional, FHA
Special Listing Condition Not Applicable
Read Less
GET MORE INFORMATION





