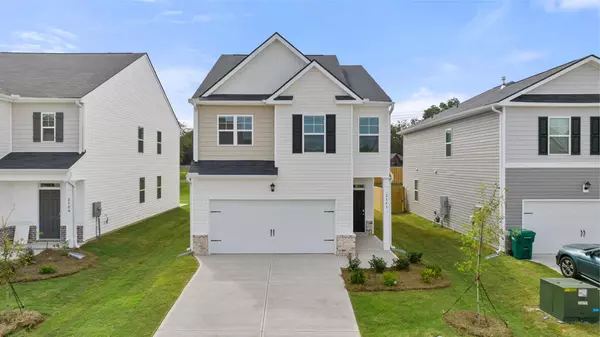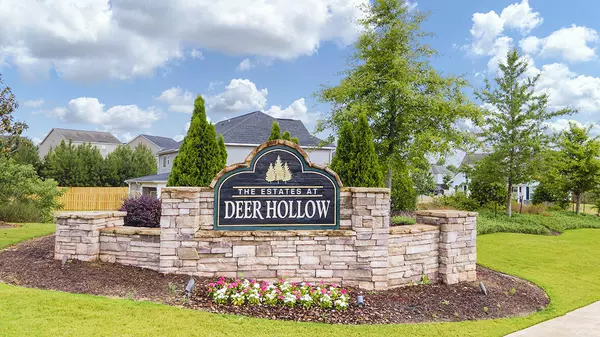For more information regarding the value of a property, please contact us for a free consultation.
905 RAGHORN RD Grovetown, GA 30813
Want to know what your home might be worth? Contact us for a FREE valuation!

Our team is ready to help you sell your home for the highest possible price ASAP
Key Details
Sold Price $308,200
Property Type Single Family Home
Sub Type Single Family Residence
Listing Status Sold
Purchase Type For Sale
Square Footage 1,976 sqft
Price per Sqft $155
Subdivision The Estates At Deer Hollow
MLS Listing ID 533566
Sold Date 10/18/24
Bedrooms 4
Full Baths 2
Half Baths 1
Construction Status New Construction,Under Construction
HOA Fees $33/ann
HOA Y/N Yes
Originating Board REALTORS® of Greater Augusta
Year Built 2024
Lot Size 9,147 Sqft
Acres 0.21
Lot Dimensions 76 X 135
Property Description
The all NEW ''Elston'' floor plan features 4 bedrooms 2.5 baths 2176 SqFt, two story home. Granite countertop kitchen overlooks the living and dining area. Spacious Great room concept with half bath on Main. Walk in Kitchen Pantry. Granite countertops included in ALL bathrooms. Large Primary suite includes a sizable walk-in closet and ensuite bathroom with linen closet. Three cozy secondary bedrooms with a share second bathroom. The loft at the top of the stairs provides extra space for work and play. Convenient upstairs Laundry. Blinds Included on all windows, gutters on all sides of home, 3 zone irrigation keeps your fully sodded landscaped yard curb appealing. Home includes some of the latest (Home is Connected) smart home technology including Wi-Fi enabled thermostats.
Location
State GA
County Columbia
Community The Estates At Deer Hollow
Area Columbia (4Co)
Direction From I20 Exit 190, take a left toward the City of Grovetown on Horizon South Pkwy. Make a right turn at Wrightsboro Rd. Travel to the next traffic light and make a right to stay on Wrightsboro Rd. The Estates at Deer Hollow are just over a mile on the left. Please stop by model home before visitng property.
Interior
Interior Features Walk-In Closet(s), Smoke Detector(s), Pantry, Washer Hookup, Cable Available, Eat-in Kitchen, Entrance Foyer, Garden Tub, Kitchen Island, Electric Dryer Hookup
Heating Heat Pump, Natural Gas
Cooling Ceiling Fan(s), Central Air, Single System
Flooring Luxury Vinyl, Carpet
Fireplace No
Exterior
Parking Features Attached, Concrete, Garage, Garage Door Opener
Garage Spaces 2.0
Garage Description 2.0
Community Features Pickleball Court, Bike Path, Playground, Pool, Sidewalks, Street Lights, Walking Trail(s)
Roof Type Composition
Porch Patio, Stoop
Total Parking Spaces 2
Garage Yes
Building
Lot Description See Remarks, Other, Landscaped, Sprinklers In Front, Sprinklers In Rear, Wooded
Foundation Slab
Builder Name D.R. Horton
Sewer Public Sewer
Water Public
Structure Type Brick,Drywall,HardiPlank Type
New Construction Yes
Construction Status New Construction,Under Construction
Schools
Elementary Schools Euchee Creek
Middle Schools Harlem
High Schools Harlem
Others
Tax ID 0521598
Acceptable Financing VA Loan, Cash, Conventional, FHA
Listing Terms VA Loan, Cash, Conventional, FHA
Special Listing Condition Not Applicable
Read Less
GET MORE INFORMATION





