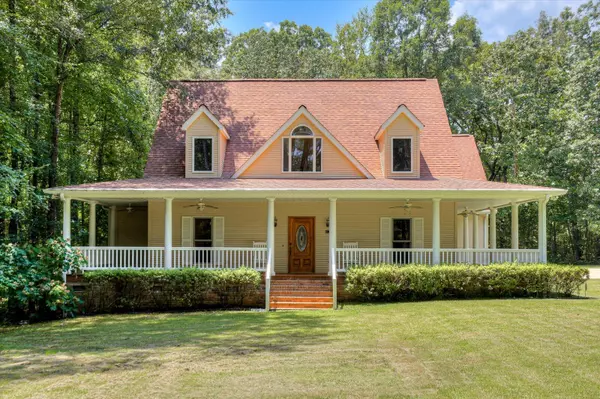For more information regarding the value of a property, please contact us for a free consultation.
612 BRAMBLE RD North Augusta, SC 29860
Want to know what your home might be worth? Contact us for a FREE valuation!

Our team is ready to help you sell your home for the highest possible price ASAP
Key Details
Sold Price $575,000
Property Type Single Family Home
Sub Type Single Family Residence
Listing Status Sold
Purchase Type For Sale
Square Footage 2,864 sqft
Price per Sqft $200
Subdivision Bramblewood
MLS Listing ID 532467
Sold Date 09/26/24
Style Farm House
Bedrooms 4
Full Baths 2
Half Baths 2
HOA Y/N No
Originating Board REALTORS® of Greater Augusta
Year Built 2002
Lot Size 4.170 Acres
Acres 4.17
Property Description
Welcome to your dream farmhouse nestled on 4.17 acres of serene countryside, with a long private driveway surrounded by mature trees. This charming home features a wraparound covered porch, perfect for enjoying your morning coffee or relaxing in the evenings.
Step inside and be greeted by the elegance of beautiful oak floors and the two-story foyer. The formal dining room boasts a 9-foot high ceiling, offering a spacious and inviting atmosphere for hosting dinners and gatherings. The breakfast area is adorned with beadboard wainscoting, adding a touch of classic charm.
The kitchen is a chef's delight with its stunning leathered granite countertops (need some re-finishing), a FiveStar stainless steel 6-burner gas stove with two ovens with warming drawers and an oversized FiveStar stainless steel vent hood. A stainless steel pot rack with lights hangs above the kitchen island, enhancing both functionality and style. Wood cabinets, a farmhouse granite sink, and ceramic tile floors complete this culinary haven.
The high-ceiling living room is filled with natural light and features recessed lighting and a cozy brick, gas fireplace, creating a warm and inviting space for relaxation. Adjacent to the living room you'll find a powder room featuring an attractive mosaic medallion floor and a pedestal sink.
The master bedroom, located on the main floor, offers a private retreat with French doors leading to the backyard. It includes a walk-in closet and a luxurious master bathroom with double sinks, a separate shower, and a modern clawfoot bathtub.
Upstairs, a loft overlooks the living room. The three upstairs bedrooms all feature new carpeting and share a full bathroom w acomplete with bathtub with a glass door.
The property includes an over-sized, attached two-car garage with extra storage space. Above the garage there is an unfinished 22'x16' room with ample storage along both sides waiting for someone with a vision to add over 360 sq.ft. to the house.
A detached workshop with electricity, toilet and sink provides ample space for hobbies and projects.
For those hot summer days, the beautiful fenced private pool offers a refreshing escape.
This exceptional farmhouse combines the best of country living with modern amenities, creating a perfect place to call home.
Location
State SC
County Edgefield
Community Bramblewood
Area Edgefield (3Ed)
Direction FROM AUGUSTA I-20 E CROSS INTO SC. TAKE EXIT 1, TURN LEFT ONTO W MARTINTOWN RD. TURN RIGHT ONTO GREGORY LAKE RD. TURN LEFT ONTO COUNTRY CLUB HILLS DR, TURN LEFT ONTO BRAMBLE RD. HOME IS ON THE LEFT IN CUL DE SAC.
Rooms
Other Rooms Workshop
Interior
Interior Features Walk-In Closet(s), Utility Sink, Entrance Foyer, Kitchen Island
Heating Forced Air
Cooling Central Air
Flooring Carpet, Ceramic Tile, Hardwood
Fireplaces Number 1
Fireplaces Type Brick, Living Room
Fireplace Yes
Exterior
Exterior Feature See Remarks
Garage Attached, Parking Pad
Garage Spaces 2.0
Garage Description 2.0
Pool In Ground, Vinyl
Roof Type Composition
Porch Wrap Around
Total Parking Spaces 2
Building
Lot Description Cul-De-Sac, Secluded, Wooded
Sewer Septic Tank
Water Public
Architectural Style Farm House
Additional Building Workshop
Structure Type Vinyl Siding
New Construction No
Schools
Elementary Schools Merriwether
Middle Schools Merriwether
High Schools Fox Creek
Others
Tax ID 1050003005000
Ownership Corporate
Acceptable Financing VA Loan, Cash, Conventional, FHA
Listing Terms VA Loan, Cash, Conventional, FHA
Read Less
GET MORE INFORMATION





