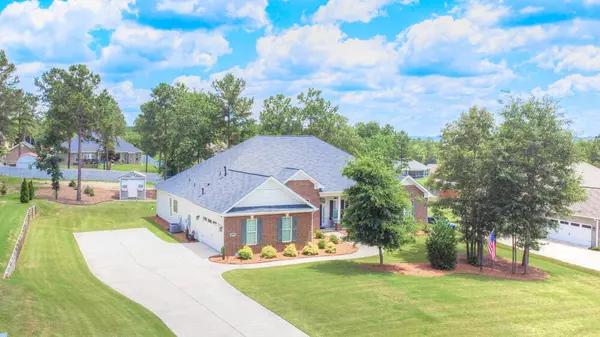For more information regarding the value of a property, please contact us for a free consultation.
2076 EDENBERRY ROW Beech Island, SC 29842
Want to know what your home might be worth? Contact us for a FREE valuation!

Our team is ready to help you sell your home for the highest possible price ASAP
Key Details
Sold Price $560,000
Property Type Single Family Home
Sub Type Single Family Residence
Listing Status Sold
Purchase Type For Sale
Square Footage 3,227 sqft
Price per Sqft $173
Subdivision The Retreat At Storm Branch
MLS Listing ID 530422
Sold Date 09/17/24
Style Ranch
Bedrooms 4
Full Baths 3
Half Baths 1
HOA Fees $61/ann
HOA Y/N Yes
Originating Board REALTORS® of Greater Augusta
Year Built 2021
Lot Size 0.620 Acres
Acres 0.62
Lot Dimensions 0.62 Acres
Property Description
Step into luxury and comfort with this impeccably upgraded 4 or possibly 5 bedroom, 3.5 bath completely move in ready home that is better than new construction, located in the picturesque Retreat at Storm Branch. Beyond the charming rocking chair front porch, you'll discover a haven of elegance with beautiful luxury vinyl floors throughout and an open floor plan that is perfect for both relaxing and entertaining. The heart of the home includes the incredible kitchen, boasting quartz countertops, a huge island, custom built cabinets with glass front accents in the breakfast room, exquisite tile backsplash, upgraded kitchen pulls, two ovens (one with air fry & steam capabilities and never used), gas stove top, built-in microwave, upgraded deep sink with a new Moen faucet, under cabinet kitchen lighting, and an upgraded GE dishwasher with a stainless steel interior. The kitchen also features soft close drawers & doors, three pantries (one with spice racks), and possible refrigerator, washer, dryer, and garage freezer with an acceptable offer. The dining room features an archway entry & wainscotting, while the bright and cheery foyer sets a welcoming tone. The huge living room is highlighted by a gas fireplace, an upgraded large ceiling fan, and access to a screened porch and outdoor patio with patio heater staying. The grand owner's suite offers a tray ceiling, private bathroom with a double sink vanity, tile shower, large soaking tub, water closet with handicap bars, and a spacious walk-in closet. 3 additional nice sized bedrooms. Plus there is a game room or a possible second owner's suite with a tray ceiling and access to the porch to which a closet could easily be added. The home also includes a Jack & Jill bathroom, a full hall bath perfect for guests, and a half bath for visitors. Home includes a side entry 2-car garage with metal shelving plus ability to add a second garage at the end of the parking pad. Other features of this home include a laundry room with a folding area and storage cabinet, a mud bench seat with custom cushion from the garage for convenience, multiple hall linen closets, medicine cabinets over commodes, upgraded ceiling fans & lighting package, two storage buildings, a rainbird sprinkler system, 2-inch blinds, two attic accesses, two gas hot water heaters, two HVAC systems for personalized comfort, a Simply Safe security system, a French drain for perfect drainage, outdoor lighting and flag pole with power. Access to neighborhood amenities including a resort-style pool, pavilion with an outdoor fireplace, walking trails, playing fields, and green space with underground utilities. This home is truly delightful and a must see!
Location
State SC
County Aiken
Community The Retreat At Storm Branch
Area Aiken (3Ai)
Direction FROM AUGUSTA, I-20 E: TAKE EXIT 6 FOR I-520, TAKE EXIT 16 FOR SANDBAR FERRY, LEFT ON CHURCH ROAD,RIGHT ON STORM BRANCH ROAD, LEFT ONTO BELLINGHAM DR, RIGHT ONTO BURWICK RUN, CONTINUE THROUGH ROUNDABOUT TO BELLINGHAM DR, LEFT ON TRALEE DR, RIGHT ON EDENBERRY ROW, HOME IS ON THE RIGHT.
Interior
Interior Features Walk-In Closet(s), Smoke Detector(s), Pantry, Washer Hookup, Cable Available, Garden Tub, Kitchen Island, Electric Dryer Hookup
Heating Forced Air, Natural Gas
Cooling Central Air
Flooring See Remarks, Carpet, Ceramic Tile
Fireplaces Number 1
Fireplaces Type See Remarks, Gas Log, Living Room
Fireplace Yes
Exterior
Exterior Feature See Remarks
Parking Features Attached, Garage, Garage Door Opener
Community Features See Remarks, Pool
Roof Type Composition
Porch Front Porch, Patio, Rear Porch
Garage Yes
Building
Lot Description Sprinklers In Front, Sprinklers In Rear
Foundation Slab
Sewer Septic Tank
Water Other
Architectural Style Ranch
Structure Type HardiPlank Type
New Construction No
Schools
Elementary Schools Redcliffe
Middle Schools Jackson Middle
High Schools Silver Bluff
Others
Tax ID 0541904002
Acceptable Financing VA Loan, Cash, Conventional, FHA
Listing Terms VA Loan, Cash, Conventional, FHA
Special Listing Condition Not Applicable
Read Less
GET MORE INFORMATION





