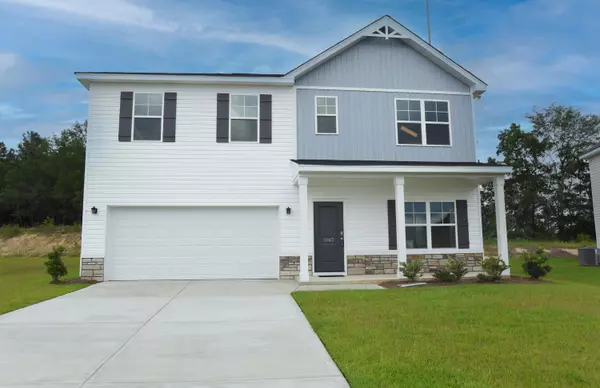For more information regarding the value of a property, please contact us for a free consultation.
5043 NW NEEDLE PALM RD Aiken, SC 29801
Want to know what your home might be worth? Contact us for a FREE valuation!

Our team is ready to help you sell your home for the highest possible price ASAP
Key Details
Sold Price $279,990
Property Type Single Family Home
Sub Type Single Family Residence
Listing Status Sold
Purchase Type For Sale
Square Footage 2,273 sqft
Price per Sqft $123
Subdivision Portrait Hills
MLS Listing ID 532995
Sold Date 09/18/24
Bedrooms 3
Full Baths 3
Construction Status New Construction
HOA Fees $41/ann
HOA Y/N Yes
Originating Board REALTORS® of Greater Augusta
Year Built 2023
Lot Size 7,405 Sqft
Acres 0.17
Lot Dimensions 0.17
Property Description
Welcome to 5043 Needle Palm Road, an exquisite masterpiece crafted by Hurricane Builders, nestled in the prestigious Portrait Hills subdivision of Aiken. Boasting 5 bedrooms and 3 bathrooms, this modern marvel is a testament to luxury living. Step inside to discover a culinary haven in the form of a gourmet kitchen, adorned with opulent granite countertops and gleaming stainless steel appliances, including a gas range. The open floor plan effortlessly flows from the kitchen to the living areas, creating an ideal space for entertaining guests or enjoying quiet family evenings. Convenience meets elegance with a main-level bedroom and full bathroom, providing flexibility and comfort for guests or multi-generational living. Ascend the stairs to find the large owner's suite, featuring a generous walk-in closet and a spa-like en-suite bathroom. Indulge in luxury with his and hers sinks, granite countertops, a soothing garden tub, a separate water closet, and a luxurious standing shower. Three additional well-appointed bedrooms upstairs offer ample space and comfort for family members or guests. The home also features a spacious two-car garage, ensuring plenty of room for parking and storage. Experience unparalleled connectivity with the innovative Hurricane Vortex system, complete with dual WiFi access points. Rest easy knowing that your home is backed by a 10-year structural warranty and a 2-year warranty covering electrical, plumbing, and HVAC systems, courtesy of QBW. In addition, homebuyers will receive a comprehensive homeowner's orientation prior to closing, ensuring a smooth transition into their new abode. Additionally, a 10-month follow-up warranty inspection ensures continued peace of mind and satisfaction. Indulge in the epitome of modern luxury living at 5043 Needle Palm Road, The Murray floor plan—a home where sophistication meets comfort, and every detail exudes elegance. Schedule your private tour today and experience the epitome of refined living. Take a virtual tour of the Murray floor plan
Location
State SC
County Aiken
Community Portrait Hills
Area Aiken (1Ai)
Direction Head south on SC-19 S Turn right onto Tanbark Oak Ln NW Turn left onto Needle Palm Rd NW Destination will be on the left
Interior
Interior Features See Remarks
Heating Forced Air
Cooling Central Air
Flooring Luxury Vinyl
Fireplace No
Exterior
Parking Features Garage
Roof Type Composition
Porch Patio, Porch
Garage Yes
Building
Lot Description Landscaped, Sprinklers In Front, Sprinklers In Rear
Foundation Slab
Sewer Public Sewer
Water Public
Structure Type Vinyl Siding
New Construction Yes
Construction Status New Construction
Schools
Elementary Schools North Aiken
Middle Schools Schofield
High Schools Aiken High School
Others
Tax ID 1040803057
Acceptable Financing VA Loan, Cash, Conventional, FHA
Listing Terms VA Loan, Cash, Conventional, FHA
Special Listing Condition Not Applicable
Read Less
GET MORE INFORMATION





