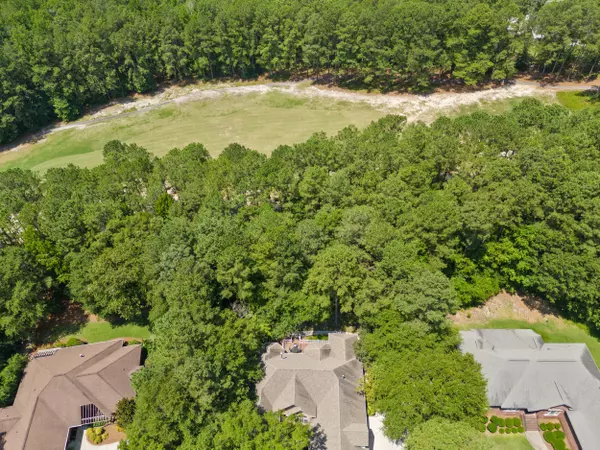For more information regarding the value of a property, please contact us for a free consultation.
561 ASHBURY DR Aiken, SC 29803
Want to know what your home might be worth? Contact us for a FREE valuation!

Our team is ready to help you sell your home for the highest possible price ASAP
Key Details
Sold Price $441,000
Property Type Single Family Home
Sub Type Single Family Residence
Listing Status Sold
Purchase Type For Sale
Square Footage 2,664 sqft
Price per Sqft $165
Subdivision Cedar Creek (Ai)
MLS Listing ID 531746
Sold Date 08/30/24
Style Ranch
Bedrooms 4
Full Baths 4
HOA Fees $91/ann
HOA Y/N Yes
Originating Board REALTORS® of Greater Augusta
Year Built 2002
Lot Size 0.600 Acres
Acres 0.6
Lot Dimensions 123x202x137x200
Property Description
Architectural Interest & Details + 3 Car Garage
In Cedar Creek, you can relish the privacy of a wooded lot and a golf course view. This home is an opportunity you do not want to miss. A primarily one-level brick home with a split bedroom floor plan. As you enter, you're greeted by an open living area with beautiful hardwood floors, abundant windows, volume ceilings, detailed moldings, and original custom features that enhance the desirability of this home. The great room is accented by an attractive gas fireplace with built-ins to showcase your collectibles. The chef in the house will love the well-sized kitchen, which boasts white cabinetry, ample storage, solid surface counters, and a sunny breakfast bay. The entertainer-sized open dining room is perfect for intimate or lavish affairs. Refresh and relax in one wing of the home that offers two downstairs primary suites, each with its own nicely appointed bathroom and walk-in closet space. There is an additional guest bedroom and bathroom on the main floor and an oversized 4th bedroom/flex space upstairs with its own full bathroom. The home office or den adds flexibility to the home's design. Enjoy great access to a relaxing, southern-style screened porch, perfect for outdoor enjoyment with extensive deck space—a delightful spot for al fresco dining. There's a handy fenced area off the deck, ideal for pets. This brick home is perfectly situated on a golf course lot with fairway views of Cedar Creek Golf Club, still offering the privacy you desire. The home features a well-sized laundry room with ample storage and a utility sink. There's a sought-after three-car garage and plenty of parking for guests. The property is priced to allow for personal upgrades, style improvements, or simply enjoying it as it is. Located in the Cedar Creek community, this exceptional home offers an active Southern lifestyle with a variety of activities for all ages. Relax poolside or take a dip in the refreshing pool. Enjoy tennis or pickleball or meet your neighbors at the Community Center. Several miles of nature trails weave through the wooded community, with parks and ponds for your pleasure. Golf is optional at Cedar Creek Golf Club's course, which features a local pub for dining. This home is minutes from major shopping, employers, medical facilities, recreational areas, and downtown Aiken. Welcome to your Aiken home. #thesearchisover
Location
State SC
County Aiken
Community Cedar Creek (Ai)
Area Aiken (3Ai)
Direction Take Banks Mill Rd SE to Cedar Creek, turn right on Club Drive, left on Belle Mead Drive, left on Ashbury Drive, home will be on left. GPS friendly.
Interior
Interior Features Walk-In Closet(s), Pantry, Split Bedroom, Utility Sink, Wall Paper, Washer Hookup, Built-in Features, Eat-in Kitchen, Entrance Foyer, Kitchen Island, Electric Dryer Hookup
Heating Electric
Cooling Ceiling Fan(s), Central Air
Flooring Carpet, Ceramic Tile, Hardwood
Fireplaces Number 1
Fireplaces Type Great Room
Fireplace Yes
Exterior
Exterior Feature See Remarks
Parking Features See Remarks, Attached, Garage, Garage Door Opener
Garage Spaces 3.0
Garage Description 3.0
Fence Fenced
Community Features Pickleball Court, Clubhouse, Golf, Pool, Tennis Court(s), Walking Trail(s)
Roof Type Composition
Porch Deck, Rear Porch, Screened
Total Parking Spaces 3
Garage Yes
Building
Lot Description Landscaped, On Golf Course
Sewer Septic Tank
Water Public
Architectural Style Ranch
Structure Type Brick
New Construction No
Schools
Elementary Schools Greendale Elementary
Middle Schools New Ellenton
High Schools Silver Bluff
Others
Tax ID 1580512001
Acceptable Financing VA Loan, Cash, Conventional, FHA
Listing Terms VA Loan, Cash, Conventional, FHA
Special Listing Condition Not Applicable
Read Less
GET MORE INFORMATION





