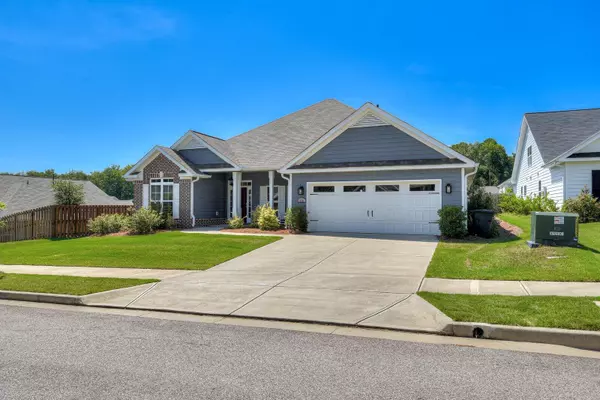For more information regarding the value of a property, please contact us for a free consultation.
216 PRESTON CT North Augusta, SC 29860
Want to know what your home might be worth? Contact us for a FREE valuation!

Our team is ready to help you sell your home for the highest possible price ASAP
Key Details
Sold Price $412,000
Property Type Single Family Home
Sub Type Single Family Residence
Listing Status Sold
Purchase Type For Sale
Square Footage 2,583 sqft
Price per Sqft $159
Subdivision Bergen Place West
MLS Listing ID 531218
Sold Date 08/21/24
Style Ranch
Bedrooms 4
Full Baths 3
Construction Status Updated/Remodeled
HOA Fees $26/ann
HOA Y/N Yes
Originating Board REALTORS® of Greater Augusta
Year Built 2020
Lot Size 10,454 Sqft
Acres 0.24
Lot Dimensions 75x137x75x137
Property Description
Welcome to your dream home located in serene Bergen Place West. This stunning one-level home offers an expansive 2,583 sq. ft. of living space with an open concept great room, kitchen, and dining area. Built in 2020, this better than new home features modern amenities and high-quality finishes throughout. This charming home includes 4 bedrooms and 3 full bathrooms, all on a quiet cul-de-sac near exit 1.
The great room boasts a tray ceiling with a ceiling fan, a gas log fireplace, and Evacore waterproof click flooring, leading to the covered and screened-in back porch and separate patio. The kitchen is a chef's delight with granite countertops, a full tile backsplash, counter height bar seating at the island, premium-quality stainless steel appliances, and an eat-in breakfast area. It includes a double electric oven, gas cooktop, Bosch dishwasher, Delta Touch2O faucet, undercabinet lighting, and custom-built wooden shelves in the pantry.
The primary suite is a luxurious, spacious retreat featuring a tray ceiling with a ceiling fan, a large sitting area that opens to the back screened porch, and an en suite bathroom with a dual sink vanity, tiled shower, 5' garden tub, and oversized walk-in closet. Bedrooms 2 and 3 share a Jack and Jill bath with double vanity. Bathrooms have tile floors, upgraded lavatory faucets, shower, and garden tub fittings, cultured marble vanities, and ADA elongated toilets. Bedrooms 3 and 4 have walk-in closets and vaulted ceilings. This home has ample storage, including two hall closets and a garage entrance bench with coat rack. All windows and back doors are covered with 2'' faux wood blinds.
The lovely exterior features a custom 10'x12' HardiPlank storage building that compliments the home, a natural stained wood privacy fence, a beautifully landscaped yard, and a patio stubbed out with natural gas for a grill.
Upgrades and amenities in this home are numerous: a coffered ceiling in the dining room, Evacore Click Flooring, upgraded kitchen appliances, custom-built wooden shelving in all closets and the pantry, outdoor flood lights, backyard camera, and a camera doorbell. The garage door was increased to 18' to easily fit 2 cars. The home is equipped with natural gas heat, a 50-gallon hot water heater, an automatic lawn sprinkler, smoke alarms, carbon monoxide detectors, an Interlogix Smart Home/Security System, and a programmable Z-Wave Thermostat. Additionally, the property comes with a 10-year Structure Home Warranty.
The neighborhood offers sidewalks on both sides of the street and a playground, making it a perfect family-friendly environment. This home is a perfect blend of modern comfort and elegant design. Don't miss the opportunity to make 216 Preston Court your new address. Schedule a showing today!
Location
State SC
County Aiken
Community Bergen Place West
Area Aiken (1Ai)
Direction From Gregory Lake Road, turn onto Country Club Hills Drive. Go 0.2 miles, then turn right onto Blair Drive. Turn Right onto Bonhill Street and left onto Connor Street. Then turn left onto Preston Court. Home is on the right.
Rooms
Other Rooms Outbuilding, Workshop
Interior
Interior Features Walk-In Closet(s), Smoke Detector(s), Security System Owned, Security System, Pantry, Washer Hookup, Blinds, Cable Available, Eat-in Kitchen, Entrance Foyer, Kitchen Island, Electric Dryer Hookup
Heating Forced Air, Natural Gas
Cooling Ceiling Fan(s), Central Air
Flooring Other, Carpet, Ceramic Tile
Fireplaces Number 1
Fireplaces Type Gas Log, Great Room
Fireplace Yes
Exterior
Exterior Feature Insulated Doors, Insulated Windows
Garage Attached, Concrete, Garage, Garage Door Opener
Garage Spaces 2.0
Garage Description 2.0
Fence Fenced, Privacy
Community Features Playground, Sidewalks, Street Lights
Roof Type Composition
Porch Front Porch, Rear Porch, Screened
Total Parking Spaces 2
Garage Yes
Building
Lot Description Cul-De-Sac, Landscaped, Sprinklers In Front, Sprinklers In Rear
Foundation Slab
Builder Name Bill Beasley Homes Inc.
Sewer Public Sewer
Water Public
Architectural Style Ranch
Additional Building Outbuilding, Workshop
Structure Type Brick,HardiPlank Type
New Construction No
Construction Status Updated/Remodeled
Schools
Elementary Schools North Augusta
Middle Schools North Augusta
High Schools North Augusta
Others
Tax ID 0050918008
Ownership Individual
Acceptable Financing VA Loan, Cash, Conventional, FHA
Listing Terms VA Loan, Cash, Conventional, FHA
Special Listing Condition Not Applicable
Read Less
GET MORE INFORMATION





