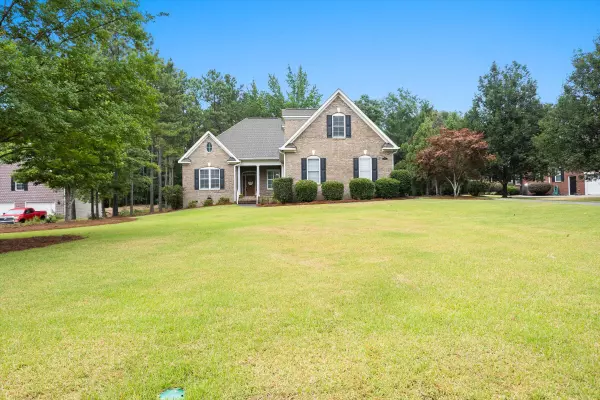For more information regarding the value of a property, please contact us for a free consultation.
1042 LONGSTREET PL North Augusta, SC 29860
Want to know what your home might be worth? Contact us for a FREE valuation!

Our team is ready to help you sell your home for the highest possible price ASAP
Key Details
Sold Price $485,178
Property Type Single Family Home
Sub Type Single Family Residence
Listing Status Sold
Purchase Type For Sale
Square Footage 2,631 sqft
Price per Sqft $184
Subdivision Mount Vintage Plantation
MLS Listing ID 531018
Sold Date 08/12/24
Bedrooms 3
Full Baths 3
HOA Fees $125/ann
HOA Y/N Yes
Originating Board REALTORS® of Greater Augusta
Year Built 2008
Lot Size 0.630 Acres
Acres 0.63
Lot Dimensions 0 0 0 0
Property Description
Welcome to Mount Vintage Plantation, nestled in the heart of Edgefield County! This stunning brick home sits on a level lot with a serene wooded area behind it. This 1.5-story residence boasts 3 bedrooms and 3 baths, with the primary bedroom and an additional bedroom conveniently located downstairs.
The open floor plan on the main level includes a spacious great room, a formal dining room, and a gourmet kitchen complete with a large island for seating, a breakfast nook, and a versatile flex space perfect for an office, den, or sunroom. The great room is highlighted by a gas fireplace with custom built-ins featuring shelves and cabinets. The kitchen is equipped with stainless steel appliances, under-cabinet lighting, and many other upgrades. The primary bedroom offers a bay window, tray ceilings, and two closets, while the primary bath features a double sink vanity, an extra-large linen closet, and a tiled shower with dual showerheads. The second bedroom is situated next to a full bathroom.
Upstairs, the spacious third bedroom comes with its own full bath. The laundry room is equipped with a utility sink and additional cabinetry for storage. Additional features of this home include a tankless hot water heater, a sprinkler system, a large back patio with a gas hookup for grilling, and freshly painted neutral interiors to ease your move-in process. The home also includes a double car side-entry garage.
The motivated seller has made this home easy to show. It comes with a VA assumable loan at a rate of 5.375% and qualifies for FHA, VA, and conventional loans. Schedule your private showing today and make this beautiful home yours!
Location
State SC
County Edgefield
Community Mount Vintage Plantation
Area Edgefield (3Ed)
Direction I-20 to exit 5 turn left toward edgefield. in approx. 2 miles turn left on sweetwater Rd. at the light go about 6.5 miles to the entrance of Moint Vintage on the right. go through 2 roundabouts and stay straight . Turn left on Pavilion lake drive then right on longsreet place house will be on the right!!!!
Interior
Interior Features Walk-In Closet(s), Smoke Detector(s), Pantry, Washer Hookup, Blinds, Built-in Features, Cable Available, Eat-in Kitchen, Entrance Foyer, Gas Dryer Hookup, Kitchen Island, Electric Dryer Hookup
Heating Fireplace(s), Forced Air, Natural Gas
Cooling Ceiling Fan(s), Central Air
Flooring Carpet, Ceramic Tile, Hardwood
Fireplaces Number 1
Fireplace Yes
Exterior
Exterior Feature Insulated Doors, Insulated Windows
Parking Features Asphalt, Garage Door Opener
Garage Spaces 2.0
Garage Description 2.0
Community Features Clubhouse, Golf, Pool, Sidewalks, Tennis Court(s)
Roof Type Composition
Porch Covered, Front Porch, Patio
Total Parking Spaces 2
Building
Lot Description Landscaped, Sprinklers In Front, Sprinklers In Rear, Wooded
Water Public
Structure Type Brick
New Construction No
Schools
Elementary Schools Merriwether
Middle Schools Merriwether
High Schools Fox Creek
Others
Tax ID 1220009029000
Read Less
GET MORE INFORMATION





