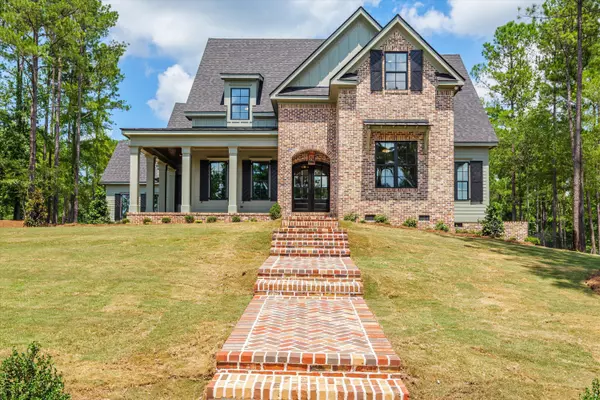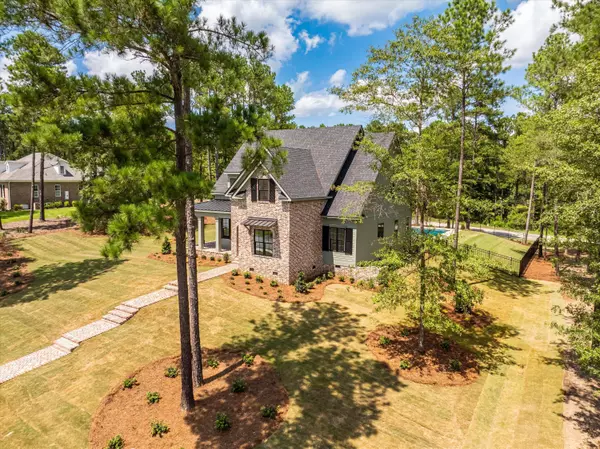For more information regarding the value of a property, please contact us for a free consultation.
115 OLYMPIAN HTS North Augusta, SC 29860
Want to know what your home might be worth? Contact us for a FREE valuation!

Our team is ready to help you sell your home for the highest possible price ASAP
Key Details
Sold Price $1,386,450
Property Type Single Family Home
Sub Type Single Family Residence
Listing Status Sold
Purchase Type For Sale
Square Footage 4,200 sqft
Price per Sqft $330
Subdivision Mount Vintage Plantation
MLS Listing ID 526619
Sold Date 08/09/24
Bedrooms 5
Full Baths 6
Half Baths 1
Construction Status New Construction
HOA Fees $133/ann
HOA Y/N Yes
Originating Board REALTORS® of Greater Augusta
Year Built 2024
Lot Size 0.780 Acres
Acres 0.78
Property Description
Welcome to this exquisite 4200 sq. ft. home crafted by B.E.C. Custom Homes, a distinguished Southern Living Builder, nestled within the prestigious Mount Vintage Golf community. Boasting 5 bedroom/6.5 bath this residence offers a sophisticated ambiance and unparalleled comfort. Upon entry, you're greeted by a grand formal dining room, setting the tone for elegant gatherings. The gourmet eat-in kitchen adorned with Kitchen Aid appliances, beckons culinary enthusiasts to indulge in culinary delights. Crown molding, 8 foot interior doors, and heart pine flooring adorn the home, exuding timeless charm and quality craftmanship. Every detail is meticulously curated from Delta faucets to custom cabinetry and Cat 6 wiring ensuring seamless connectivity throughout. The spacious owner's suite is a sanctuary, featuring a cast iron freestanding soaker tub and expansive walk-in closets, offering luxurious respite. Entertain effortlessly in the Great Room by the gas fireplace or extend the festivities outdoors on the screened porch with a wood-burning fireplace and additional speakers for ambiance. A bonus room with private bath provides versatile space for guests or leisure activities. The luxurious abode is equipped with modern conveniences, including, a security system, a gas tankless water heater, and, an oversized garage with epoxy flooring & Wi-Fi compatible Lift Master garage door opener. Embrace the unparalleled lifestyle offered by the Mount Vintage community, with amenities such a Town Center, Junior Olympic size pool, Bocce ball courts, Har-Tru clay tennis courts, gardening plots, gym and a lending library, ensuring an enriched living experience.
Anticipated for completion in July, this stunning home epitomizes Southern living at it's finest, offering an unparalleled blend of luxury, comfort, and sophistication. Don't miss the opportunity to make this your forever home.
If room dimensions are important to buyer, buyer is to measure. Information herein is deemed reliable but not guaranteed.
Location
State SC
County Edgefield
Community Mount Vintage Plantation
Area Edgefield (3Ed)
Direction From Sweetwater Rd to Mt Vintage Plantation Rd. Left on Pavilion Lake Drive (just before the third round-a-bout). Home past gate on Olympian Heights.
Interior
Interior Features See Remarks, Walk-In Closet(s), Smoke Detector(s), Security System, Pantry, Recently Painted, Utility Sink, Washer Hookup, Built-in Features, Cable Available, Eat-in Kitchen, Entrance Foyer, Kitchen Island, Electric Dryer Hookup
Heating Fireplace(s), Forced Air
Cooling Ceiling Fan(s), Central Air
Flooring Ceramic Tile, Hardwood
Fireplaces Number 1
Fireplaces Type See Remarks, Gas Log, Great Room
Fireplace Yes
Exterior
Exterior Feature See Remarks, Insulated Doors, Insulated Windows
Parking Features Attached, Garage
Community Features See Remarks, Clubhouse, Golf, Pool, Tennis Court(s)
Roof Type Composition
Porch See Remarks, Front Porch, Rear Porch, Screened
Garage Yes
Building
Lot Description See Remarks, Landscaped, Sprinklers In Front, Sprinklers In Rear
Foundation Block
Sewer Public Sewer
Water Public
Structure Type Brick,HardiPlank Type
New Construction Yes
Construction Status New Construction
Schools
Elementary Schools Merriwether
Middle Schools Merriwether
High Schools Fox Creek
Others
Tax ID 1220006031000
Acceptable Financing Cash, Conventional
Listing Terms Cash, Conventional
Special Listing Condition Not Applicable
Read Less
GET MORE INFORMATION





