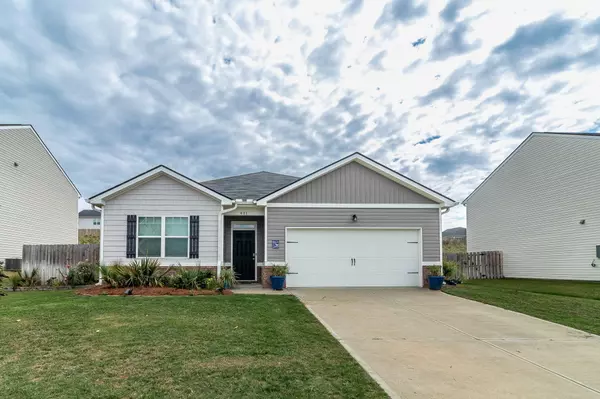For more information regarding the value of a property, please contact us for a free consultation.
421 SAFFRON COURT CT Graniteville, SC 29829
Want to know what your home might be worth? Contact us for a FREE valuation!

Our team is ready to help you sell your home for the highest possible price ASAP
Key Details
Sold Price $285,000
Property Type Single Family Home
Sub Type Single Family Residence
Listing Status Sold
Purchase Type For Sale
Square Footage 1,768 sqft
Price per Sqft $161
Subdivision Highland Hills
MLS Listing ID 528288
Sold Date 08/05/24
Style Ranch
Bedrooms 4
Full Baths 2
HOA Fees $29/ann
HOA Y/N Yes
Originating Board REALTORS® of Greater Augusta
Year Built 2020
Lot Size 10,018 Sqft
Acres 0.23
Lot Dimensions 70' X 145'
Property Description
Welcome to Saffron Court! This ranch style Cali floor plan from D.R Horton is a fantastic property at a great price. Immediately upon entering the home, you are greeted by an expansive walkway to the heart of the property. Along the way you will find three bedrooms, a full bath, laundry room, and garage entry. At the end of the hall there is a seamless transition from the living space to the kitchen, complete with granite countertops, stainless steel appliances, tile backsplash, gas range and expansive island with barstool seating. This open concept living space includes french doors that lead onto the covered back patio and sizeable fenced in yard. In fact, this home is on one of the larger lots of the neighborhood, and is located towards the end of a cul-de-sac towards the front of the development. The primary bedroom is tucked away on the back side of the home and is accompanied by an en suite featuring dual sinks, a garden tub, separate shower, and walk in closet. This property also encompasses several smart features that make living here so much more convenient! And if all of this were not enough, the neighborhood itself includes several amenities such as a pool, playground, and basketball court AND this property qualifies for USDA financing. Come and see what life is like in Highland Hills.
Location
State SC
County Aiken
Community Highland Hills
Area Aiken (1Ai)
Direction Take exit 11 off of I-20 and take a right. Highland Hills will be on your right. At your first stop sign take a left and the property will be on your left.
Interior
Interior Features Walk-In Closet(s), Tile Counters, Smoke Detector(s), Pantry, Washer Hookup, Blinds, Eat-in Kitchen, Garden Tub, Gas Dryer Hookup, Kitchen Island
Heating Forced Air, Gas Pack, Natural Gas
Cooling Central Air
Flooring Luxury Vinyl, Carpet, Ceramic Tile
Fireplaces Number 1
Fireplaces Type Insert, Living Room, Marble
Fireplace Yes
Exterior
Exterior Feature Insulated Doors, Insulated Windows
Parking Features Concrete
Garage Spaces 2.0
Garage Description 2.0
Fence Fenced, Privacy
Community Features Playground, Pool, Sidewalks, Street Lights
Roof Type Composition
Porch See Remarks, Other, Covered, Patio
Total Parking Spaces 2
Building
Lot Description See Remarks, Other, Cul-De-Sac, Landscaped, Sprinklers In Front, Sprinklers In Rear
Foundation Slab
Sewer Public Sewer
Water Public
Architectural Style Ranch
Structure Type Brick,Vinyl Siding
New Construction No
Schools
Elementary Schools Byrd
Middle Schools Leavelle Mccampbell
High Schools Midland Valley
Others
Tax ID 048-00-40-003
Acceptable Financing USDA Loan, VA Loan, Cash, Conventional, FHA
Listing Terms USDA Loan, VA Loan, Cash, Conventional, FHA
Special Listing Condition Not Applicable
Read Less
GET MORE INFORMATION





