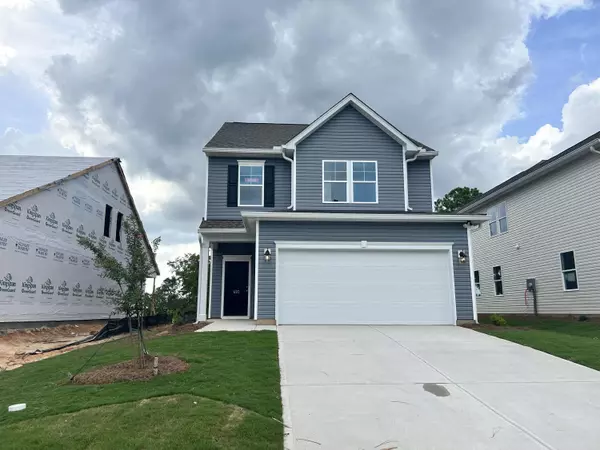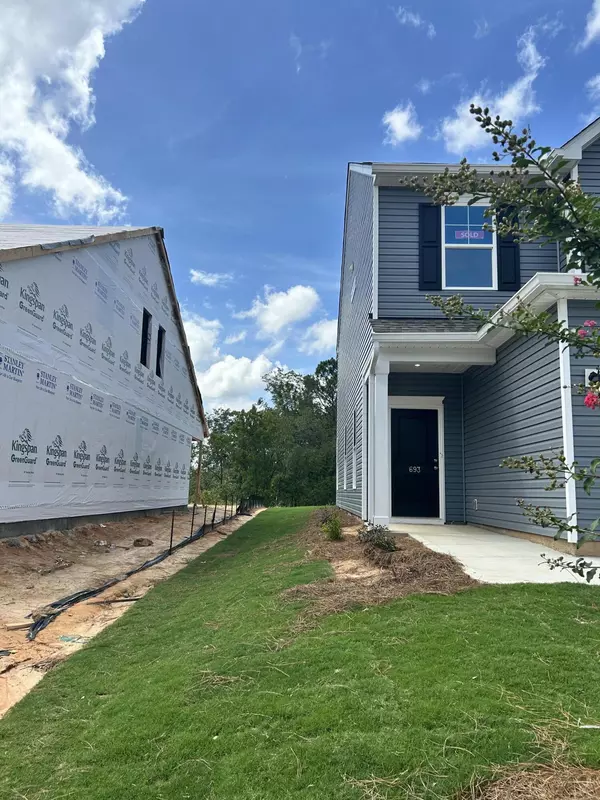For more information regarding the value of a property, please contact us for a free consultation.
693 COUNT FLEET CT B72 Graniteville, SC 29829
Want to know what your home might be worth? Contact us for a FREE valuation!

Our team is ready to help you sell your home for the highest possible price ASAP
Key Details
Sold Price $258,600
Property Type Single Family Home
Sub Type Single Family Residence
Listing Status Sold
Purchase Type For Sale
Square Footage 1,854 sqft
Price per Sqft $139
Subdivision Clairbourne
MLS Listing ID 529132
Sold Date 08/01/24
Bedrooms 3
Full Baths 2
Half Baths 1
Construction Status New Construction
HOA Fees $24/ann
HOA Y/N Yes
Originating Board REALTORS® of Greater Augusta
Year Built 2024
Lot Size 5,227 Sqft
Acres 0.12
Lot Dimensions 120x45x120x45
Property Description
Clairbourne Neighborhood Pool is now open and ready for FUN!
Step into The Andover- a thoughtful home design complete with all the amenities you want in a new home. From its welcoming foyer to the spacious family room and inviting patio, you'll never want for entertainment or relaxation options. The focal point of this modern single-family home is undoubtedly the kitchen, large enough to entertain friends and family for all occasions! And two bedrooms upstairs provide plenty of space for family and guest alike; plus, an expansive primary suite featuring a walk-in closet ideal for storing your wardrobe favorites. Get ready to make memories in The Andover. **All photos are used for illustrative purposes. Some options and colors may vary.** Homesite B72
Location
State SC
County Aiken
Community Clairbourne
Area Aiken (1Ai)
Direction From Mustang Dr, turn onto Whirlaway. Make right onto Count Fleet. Homesite B72 will be on the left.
Interior
Interior Features Walk-In Closet(s), Pantry, Washer Hookup, Electric Dryer Hookup
Heating Forced Air, Natural Gas
Cooling Central Air
Flooring Luxury Vinyl, Carpet
Fireplace No
Exterior
Exterior Feature Insulated Windows
Parking Features Attached, Garage Door Opener
Community Features Pool, Sidewalks, Street Lights
Roof Type Composition
Porch Patio, Porch
Building
Foundation Slab
Sewer Public Sewer
Water Public
Structure Type Vinyl Siding
New Construction Yes
Construction Status New Construction
Schools
Elementary Schools Jefferson
Middle Schools Lbc
High Schools Midland Valley
Others
Tax ID 0361020003000
Acceptable Financing USDA Loan, VA Loan, Cash, Conventional, FHA
Listing Terms USDA Loan, VA Loan, Cash, Conventional, FHA
Special Listing Condition Not Applicable
Read Less
GET MORE INFORMATION





