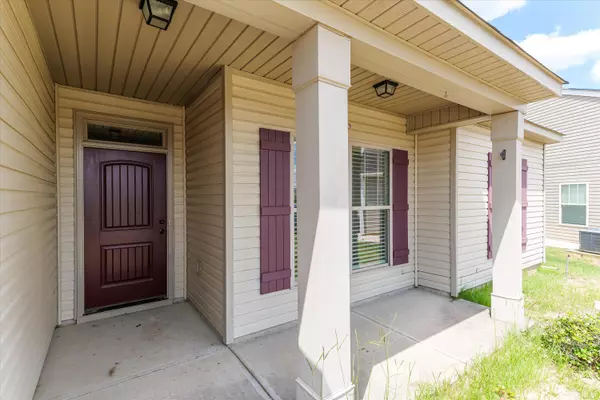For more information regarding the value of a property, please contact us for a free consultation.
2057 FERN CREST LN Graniteville, SC 29829
Want to know what your home might be worth? Contact us for a FREE valuation!

Our team is ready to help you sell your home for the highest possible price ASAP
Key Details
Sold Price $240,000
Property Type Single Family Home
Sub Type Single Family Residence
Listing Status Sold
Purchase Type For Sale
Square Footage 1,665 sqft
Price per Sqft $144
Subdivision Sage Creek - The Crest
MLS Listing ID 529481
Sold Date 07/19/24
Style Ranch
Bedrooms 3
Full Baths 2
HOA Fees $41/ann
HOA Y/N Yes
Originating Board REALTORS® of Greater Augusta
Year Built 2017
Lot Size 0.340 Acres
Acres 0.34
Lot Dimensions 42x134x95x168
Property Description
Bright and spacious 3-bedroom ranch--all that's missing is you! Brimming with natural light, the open-concept design features modern LVP flooring and large windows throughout, providing a welcoming atmosphere to all who enter. With a large family room and separate dining room/bonus room, the layout offers enough versatile space for entertaining any occasion. Enjoy cooking your favorite recipes in the radiant kitchen, equipped with stainless steel appliances, large pantry, and countertop snack bar. The oversized primary suite comes with a sizable walk-in closet and private adjoining bath featuring a dual vanity, walk-in shower, and garden tub. Backing up to trees rather than neighbors, enjoy the fully fenced backyard space with walkout patio--a private oasis that's perfect for entertaining outdoors. Conveniently located near l-20 access, Fort Eisenhower, shopping, restaurants, schools and more! Schedule your showing today!
Location
State SC
County Aiken
Community Sage Creek - The Crest
Area Aiken (1Ai)
Direction I-20 to Exit 11 Graniteville to Bettis Academy Road, turn towards Graniteville. Go approx 1 mile and turn left onto Flat Rock Ln. Turn right on Turning Crest Ln. Quick left onto Fern Crest Ln. Home is on the left.
Interior
Interior Features Walk-In Closet(s), Smoke Detector(s), Pantry, Washer Hookup, Cable Available, Garden Tub, Electric Dryer Hookup
Heating Electric, Forced Air
Cooling Ceiling Fan(s), Central Air
Flooring Luxury Vinyl, Carpet
Fireplace No
Exterior
Parking Features Attached, Garage
Garage Spaces 2.0
Garage Description 2.0
Fence Fenced, Privacy
Roof Type Composition
Porch Covered, Front Porch, Patio
Total Parking Spaces 2
Garage Yes
Building
Foundation Slab
Sewer Public Sewer
Water Public
Architectural Style Ranch
Structure Type Vinyl Siding
New Construction No
Schools
Elementary Schools Byrd
Middle Schools Leavelle Mccampbell
High Schools Midland Valley
Others
Tax ID 0480024063
Ownership Individual
Acceptable Financing VA Loan, Cash, Conventional, FHA
Listing Terms VA Loan, Cash, Conventional, FHA
Special Listing Condition Not Applicable
Read Less
GET MORE INFORMATION





