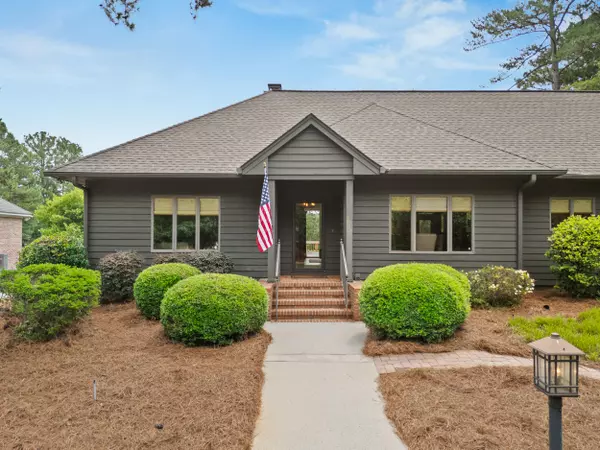For more information regarding the value of a property, please contact us for a free consultation.
881 TRAIL RIDGE RD Aiken, SC 29803
Want to know what your home might be worth? Contact us for a FREE valuation!

Our team is ready to help you sell your home for the highest possible price ASAP
Key Details
Sold Price $440,000
Property Type Single Family Home
Sub Type Single Family Residence
Listing Status Sold
Purchase Type For Sale
Square Footage 2,344 sqft
Price per Sqft $187
Subdivision Houndslake North
MLS Listing ID 530073
Sold Date 07/16/24
Style Contemporary,Ranch
Bedrooms 3
Full Baths 2
Half Baths 1
Construction Status Updated/Remodeled
HOA Y/N No
Originating Board REALTORS® of Greater Augusta
Year Built 1988
Lot Size 0.260 Acres
Acres 0.26
Lot Dimensions 106x126x113x98
Property Description
''Superb'' is the word for this Houndslake North home with panoramic views.
Experience the best of one-level living with an abundance of exceptional features and quality improvements. This home boasts stunning hardwood floors, volume ceilings, exquisite trim work, and intricate tile details throughout. Thoughtfully designed for ease of living, the split-bedroom floor plan and seamless flow between living areas create a natural and inviting space.
The residence chef will be delighted with the custom Paul Kelly kitchen, featuring beautiful alder wood cabinetry, stainless steel appliances, gorgeous granite countertops, a serving island, gas cooktop, pot filler, and much more to discover. The kitchen opens to the great room and a spacious dining area. The great room, with its fireplace, serves as the focal point of the home. Step outside onto the screened porch and large deck to enjoy breathtaking views, where you can relax with a glass of wine, coffee, or tea, and dine al fresco. A discreet workshop or storage area adds convenience.
The primary suite offers a perfect retreat at the end of the day, featuring a custom bathroom with a dual-head, large tile shower, and a custom walk-in closet. The inviting guest bedroom wing includes a well-appointed full bath. A lovely den or spare room offers versatile use as well. Additionally, there is a charming half bath. The laundry room is designed for efficiency and enjoyment, with ample storage and thoughtful layout. The two-car garage includes an attached small workshop.
The lush, established grounds are designed for minimal maintenance, allowing you to enjoy your favorite activities.
Located in the established neighborhood of Houndslake North, this splendid Aiken home offers easy access to Southside and Downtown Aiken, North Augusta, as well as nearby shopping, medical facilities, Hitchcock Woods, Houndslake country club and recreational activities. Live the good life at this exceptional Aiken home.
Location
State SC
County Aiken
Community Houndslake North
Area Aiken (3Ai)
Direction From Downtown Aiken: Take Chesterfield/Whiskey Rd to right on Silver Bluff. Right on Hitchcock Prkwy, right on Varden Rd, right on Trail Ridge Rd, home will be on the right. GPS friendly.
Rooms
Other Rooms Outbuilding
Interior
Interior Features See Remarks, Walk-In Closet(s), Pantry, Recently Painted, Split Bedroom, Built-in Features, Eat-in Kitchen, Entrance Foyer, Kitchen Island
Heating Gas Pack
Cooling Central Air
Flooring Ceramic Tile, Hardwood
Fireplaces Number 1
Fireplaces Type Gas Log, Great Room
Fireplace Yes
Exterior
Exterior Feature See Remarks
Parking Features Workshop in Garage, Attached, Garage, Garage Door Opener
Garage Spaces 2.0
Garage Description 2.0
Community Features See Remarks, Pickleball Court, Clubhouse, Golf, Pool, Tennis Court(s)
Roof Type Composition
Accessibility Accessible Doors, Grip-Accessible Features
Porch Deck, Rear Porch, Screened
Total Parking Spaces 2
Garage Yes
Building
Lot Description See Remarks, Landscaped, On Golf Course
Sewer Public Sewer
Water Public
Architectural Style Contemporary, Ranch
Additional Building Outbuilding
Structure Type Wood Siding
New Construction No
Construction Status Updated/Remodeled
Schools
Elementary Schools Millbrook
Middle Schools Kennedy
High Schools South Aiken
Others
Tax ID 1060504003
Acceptable Financing VA Loan, Cash, Conventional, FHA
Listing Terms VA Loan, Cash, Conventional, FHA
Special Listing Condition Not Applicable
Read Less
GET MORE INFORMATION





