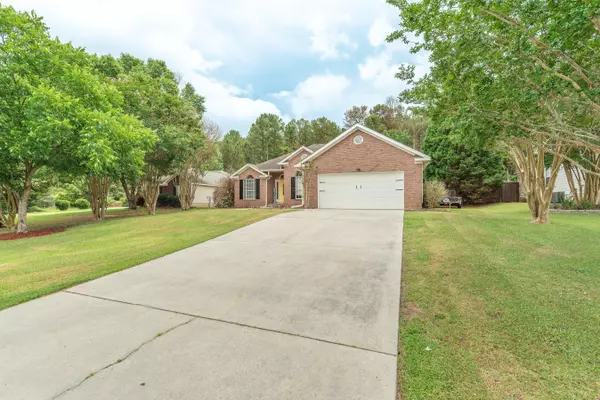For more information regarding the value of a property, please contact us for a free consultation.
2547 BEAVER CREEK LN Aiken, SC 29803
Want to know what your home might be worth? Contact us for a FREE valuation!

Our team is ready to help you sell your home for the highest possible price ASAP
Key Details
Sold Price $275,000
Property Type Single Family Home
Sub Type Single Family Residence
Listing Status Sold
Purchase Type For Sale
Square Footage 1,743 sqft
Price per Sqft $157
Subdivision The Village @ Beaver Creek
MLS Listing ID 530319
Sold Date 07/10/24
Style Ranch
Bedrooms 3
Full Baths 2
HOA Y/N No
Originating Board REALTORS® of Greater Augusta
Year Built 2000
Lot Size 0.330 Acres
Acres 0.33
Lot Dimensions 0.33
Property Description
Welcome home to 2547 Beaver Creek Lane! A wonderful ONE level home with 3 bedrooms, 2 full baths, and a massive 18x21 workshop! No HOA!
Relax or entertain friends and family in the huge, level, fenced-in backyard with firepit! Two car garage! Upon entering the home, you are met with fabulous vaulted ceilings in the open living space AND formal dining room! Cozy gas fireplace! Split floor plan! The generous owner's suite features an updated ceiling fan, sitting area, and lovely tray ceilings! The spacious kitchen offers amble natural light, breakfast nook and eat-in bar!
Call today to schedule your personal tour!
Location
State SC
County Aiken
Community The Village @ Beaver Creek
Area Aiken (3Ai)
Direction From Silver Bluff, turn right on Glenwood, then a left on Dorset, a right on Beaver Creek, house will be on your left!
Rooms
Other Rooms Workshop
Interior
Interior Features Smoke Detector(s), Pantry, Recently Painted, Split Bedroom, Washer Hookup, Blinds
Heating Electric, Fireplace(s), Forced Air
Cooling Ceiling Fan(s), Central Air
Flooring Luxury Vinyl, Carpet, Vinyl
Fireplaces Number 1
Fireplaces Type Living Room
Fireplace Yes
Exterior
Exterior Feature Garden
Parking Features Attached, Garage Door Opener
Garage Spaces 2.0
Garage Description 2.0
Fence Fenced
Community Features See Remarks
Roof Type Composition
Porch Patio
Total Parking Spaces 2
Building
Lot Description Landscaped
Foundation Slab
Sewer Septic Tank
Water Public
Architectural Style Ranch
Additional Building Workshop
Structure Type Brick,Vinyl Siding
New Construction No
Schools
Elementary Schools Aiken
Middle Schools Schofield
High Schools Aiken High School
Others
Tax ID 0901805017
Acceptable Financing USDA Loan, VA Loan, Cash, Conventional, FHA
Listing Terms USDA Loan, VA Loan, Cash, Conventional, FHA
Special Listing Condition Not Applicable
Read Less
GET MORE INFORMATION





