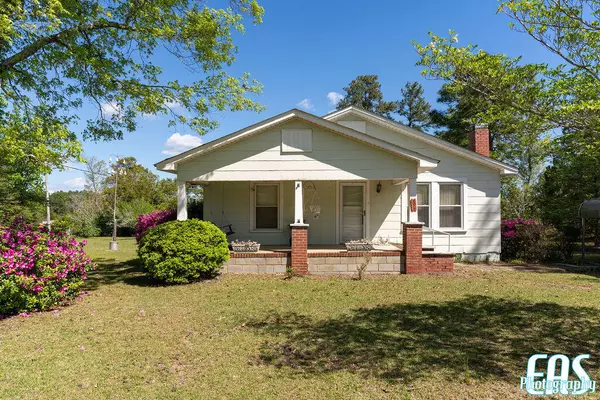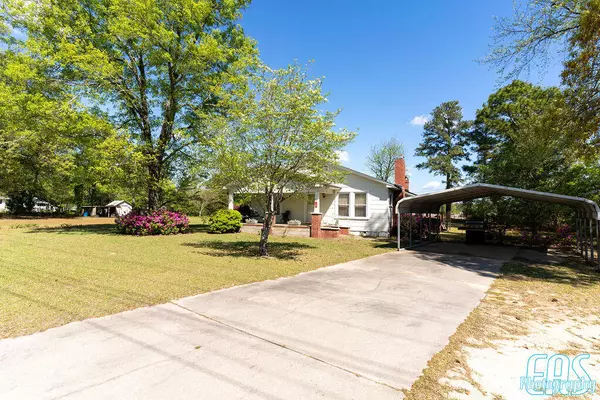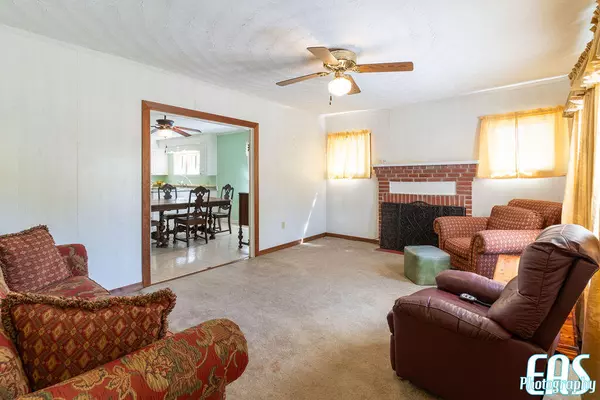For more information regarding the value of a property, please contact us for a free consultation.
2075 WILLISTON RD Aiken, SC 29803
Want to know what your home might be worth? Contact us for a FREE valuation!

Our team is ready to help you sell your home for the highest possible price ASAP
Key Details
Sold Price $140,000
Property Type Single Family Home
Sub Type Single Family Residence
Listing Status Sold
Purchase Type For Sale
Square Footage 1,408 sqft
Price per Sqft $99
Subdivision None-1Ai
MLS Listing ID 527490
Sold Date 06/18/24
Style Other,Farm House
Bedrooms 3
Full Baths 1
Construction Status Fixer
HOA Y/N No
Originating Board REALTORS® of Greater Augusta
Year Built 1952
Lot Size 1.000 Acres
Acres 1.0
Lot Dimensions 206x212x208x203
Property Description
Welcome Home! This home has a sweet southern front porch ready for your swing or rocking chair. As you enter through the living area you proceed into the dining and kitchen area. This gives you an open concept within the living areas of your home. Tucked away you have three bedrooms and a bathroom. The rear porch was enclosed to create a sun-room, or it could be used as a den. This property also provides a 20x30 workshop with a 14x12 lean-to to store all your hobbies and equipment. In the rear yard you will find several blueberry bushes as well as fig and plum trees. The side yard was used as a home site previously so there is an additional septic and water lines. Listing agent is related to seller.
Location
State SC
County Aiken
Community None-1Ai
Area Aiken (4Ai)
Direction You can either take Silver Bluff Road to Hwy 278 then follow Hwy 278 towards New Ellenton and home will be on the left or you can take Whiskey Road, then right onto Old Whiskey, then fork onto Woodland Drive. At stop sign take a right and home will be on the right.
Rooms
Other Rooms Outbuilding, Workshop
Interior
Interior Features Washer Hookup, Cable Available, Paneling, Electric Dryer Hookup
Heating Gas Pack
Cooling Central Air
Flooring Carpet, Vinyl
Fireplaces Number 1
Fireplace Yes
Exterior
Exterior Feature Garden, Storm Door(s)
Parking Features Detached Carport
Community Features Other
Roof Type Composition
Porch Porch, Sun Room
Building
Lot Description Landscaped
Foundation Block, Pillar/Post/Pier
Sewer Septic Tank
Water Public
Architectural Style Other, Farm House
Additional Building Outbuilding, Workshop
Structure Type Aluminum Siding,Asbestos
New Construction No
Construction Status Fixer
Schools
Elementary Schools Greendale Elementary
Middle Schools New Ellenton
High Schools Silver Bluff
Others
Tax ID 111-08-04-002
Ownership Individual
Acceptable Financing 1031 Exchange, Cash, Conventional
Listing Terms 1031 Exchange, Cash, Conventional
Special Listing Condition Not Applicable
Read Less
GET MORE INFORMATION





