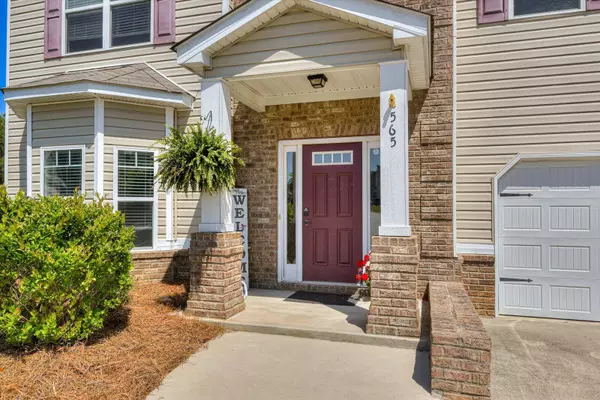For more information regarding the value of a property, please contact us for a free consultation.
565 TWIN VIEW CT Graniteville, SC 29829
Want to know what your home might be worth? Contact us for a FREE valuation!

Our team is ready to help you sell your home for the highest possible price ASAP
Key Details
Sold Price $326,000
Property Type Single Family Home
Sub Type Single Family Residence
Listing Status Sold
Purchase Type For Sale
Square Footage 3,264 sqft
Price per Sqft $99
Subdivision Sage Creek
MLS Listing ID 528084
Sold Date 07/05/24
Bedrooms 4
Full Baths 2
Half Baths 1
HOA Fees $40/ann
HOA Y/N Yes
Originating Board REALTORS® of Greater Augusta
Year Built 2016
Lot Size 0.300 Acres
Acres 0.3
Lot Dimensions .30 acre
Property Description
OPEN HOUSE!!! Sat May 4th 1-3pm, Sun May 5th 2-4pm.
Assumable 3.125% mortgage possible to qualified buyers with acceptable offer!
Plenty of space defines this gracious home built in 2016 on a quiet cul de sac in Sage Creek! A massive foyer with 18' ceiling greets you at the front door from where arched doorways lead to an open concept eat-in kitchen and family area. You'll appreciate the large pantry, granite countertops, breakfast bar & center island next to a living area complete with custom-stained cement floor and cozy, woodburning fireplace. From there, step out onto the covered back porch and enjoy a wooded view from your fully fenced backyard. The formal dining room with Hitchcock ceiling will easily accommodate all your guests as it connects to a flex space with a beautiful bay window. Take the open staircase up to the landing to see vaulted ceilings in all bedrooms...french doors open to a HUGE master bedroom with its own luxurious en suite bath, featuring separate tub, shower, and toilet, as well as an adjacent 10' x 20' walk-in closet!!! Three additional bedrooms upstairs (two that share a Jack and Jill bath) and a nice-sized laundry room complete the second floor. Make use of the oversized garage which offers enough space for storage or a workbench. Outside the underground sprinklers will keep your grass happy. All appliances will stay, including refrigerator and washer/dryer, and a seller-paid home warranty will give you peace of mind! Also qualifies for 100% USDA financing. Come take a look!
Location
State SC
County Aiken
Community Sage Creek
Area Aiken (1Ai)
Direction I-20 to Exit 11, R on Bettis Academy Rd, L on Sage Creek Blvd, L on Teak Run, R on Twin View Court. House at end of cul de sac.
Interior
Interior Features Walk-In Closet(s), Smoke Detector(s), Washer Hookup, Cable Available, Kitchen Island
Heating Fireplace(s), Forced Air, Heat Pump
Cooling Central Air, Heat Pump
Flooring Carpet, Concrete, Hardwood, Vinyl
Fireplaces Number 1
Fireplaces Type Other
Fireplace Yes
Exterior
Exterior Feature See Remarks
Parking Features Attached, Garage Door Opener
Community Features See Remarks
Roof Type Composition
Porch Porch
Building
Lot Description Cul-De-Sac, Landscaped, Sprinklers In Front, Sprinklers In Rear
Foundation Slab
Sewer Public Sewer
Water Public
Structure Type Vinyl Siding
New Construction No
Schools
Elementary Schools Byrd
Middle Schools Leavelle Mccampbell
High Schools Midland Valley
Others
Tax ID 049-00-15-011
Acceptable Financing USDA Loan, VA Loan, Cash, Conventional, FHA
Listing Terms USDA Loan, VA Loan, Cash, Conventional, FHA
Read Less
GET MORE INFORMATION





