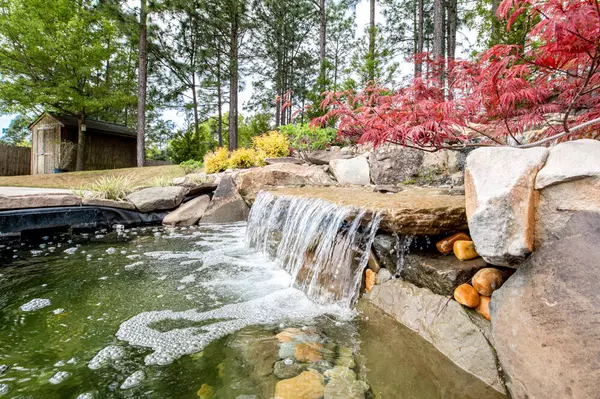For more information regarding the value of a property, please contact us for a free consultation.
172 COUNTRY GLEN AVE Graniteville, SC 29829
Want to know what your home might be worth? Contact us for a FREE valuation!

Our team is ready to help you sell your home for the highest possible price ASAP
Key Details
Sold Price $320,000
Property Type Single Family Home
Sub Type Single Family Residence
Listing Status Sold
Purchase Type For Sale
Square Footage 1,766 sqft
Price per Sqft $181
Subdivision Sudlow Trail
MLS Listing ID 527349
Sold Date 06/27/24
Style Ranch
Bedrooms 3
Full Baths 2
HOA Fees $10/ann
HOA Y/N Yes
Originating Board REALTORS® of Greater Augusta
Year Built 2008
Lot Size 0.440 Acres
Acres 0.44
Lot Dimensions .44 Acre
Property Description
Step inside this beautiful home and you'll be greeted by a welcoming foyer complete with a charming chair rail, setting the tone for the elegance that awaits you! The kitchen is complete with luxurious granite countertops, a beautifully tiled backsplash, a convenient pantry, a breakfast bar for casual dining and stainless steel appliances to include range and dishwasher. In the living room, you'll find a vaulted ceiling that adds a sense of spaciousness, a cozy gas fireplace perfect for chilly evenings and a ceiling fan for added comfort! The dining room exudes sophistication with wainscoting and crown molding, making it ideal for hosting dinner parties or special gatherings! For more casual meals, the breakfast room boasts crown moldings and is the perfect spot to enjoy your morning cup of coffee! The split floor plan offers privacy, with the owner's suite located on the main level! This luxurious retreat features a double tray ceiling, a ceiling fan, a spacious walk-in closet and a spa-like bathroom with a double sink granite vanity, framed mirrors, a soaking tub, a shower and a water closet! Inviting spare bedrooms, each featuring a ceiling fan and easy access to a nearby bathroom with granite top vanity and a framed mirror! The laundry room adds convenience to your daily routine! Step outside to the backyard oasis, where you'll find a large, privacy-fenced yard perfect for outdoor entertaining! The outdoor kitchen is a dream, equipped with a competition grill and sink! Relax and unwind on the extended patio, gather around the fire pit on cool evenings and enjoy the soothing sounds of the waterfall feature! A storage building provides additional space for all your outdoor essentials! To top it all off, this home includes a 2-car garage for your convenience! Great location with easy access to SRS, SRS, Fort Eisenhower, Bridgestone & much more! Don't miss the opportunity to make this beautiful property your own!
Location
State SC
County Aiken
Community Sudlow Trail
Area Aiken (1Ai)
Direction FROM I-20 E: TAKE EXIT 5 FOR EDEFIELD HWY, LEFT ON ASCAUGA LAKE RD, RIGHT ON SUDLOW LAKE RD, LEFT ON CONNECTOR RD, RIGHT ON STONEVIEW ST, LEFT ON COUNTRY GLEN AVE, HOME WILL BE ON THE LEFT.
Rooms
Other Rooms Outbuilding
Interior
Interior Features Walk-In Closet(s), Smoke Detector(s), Pantry, Split Bedroom, Washer Hookup, Cable Available, Garden Tub, Electric Dryer Hookup
Heating Fireplace(s), Forced Air
Cooling Ceiling Fan(s), Central Air
Flooring Luxury Vinyl, Carpet, Ceramic Tile
Fireplaces Number 1
Fireplaces Type Gas Log, Living Room
Fireplace Yes
Exterior
Exterior Feature Insulated Doors, Insulated Windows
Parking Features Attached, Concrete, Garage, Garage Door Opener
Garage Spaces 2.0
Garage Description 2.0
Fence Fenced, Privacy
Community Features See Remarks
Roof Type Composition
Porch Patio
Total Parking Spaces 2
Garage Yes
Building
Lot Description Landscaped
Foundation Slab
Sewer Septic Tank
Water Public
Architectural Style Ranch
Additional Building Outbuilding
Structure Type Brick,Vinyl Siding
New Construction No
Schools
Elementary Schools Jefferson
Middle Schools Highland Springs
High Schools Midland Valley
Others
Tax ID 035-20-04-015
Acceptable Financing VA Loan, Cash, Conventional, FHA
Listing Terms VA Loan, Cash, Conventional, FHA
Special Listing Condition Not Applicable
Read Less
GET MORE INFORMATION





