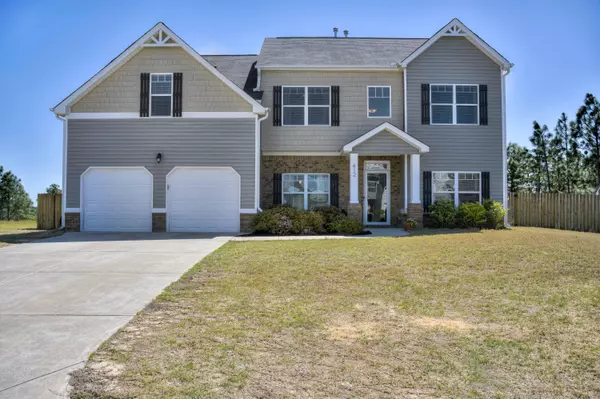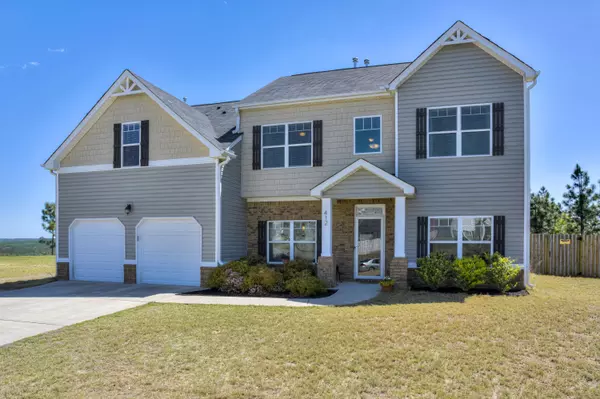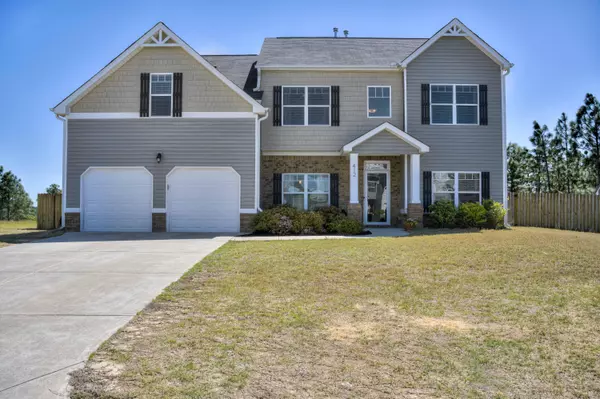For more information regarding the value of a property, please contact us for a free consultation.
412 GERANIUM ST Graniteville, SC 29829
Want to know what your home might be worth? Contact us for a FREE valuation!

Our team is ready to help you sell your home for the highest possible price ASAP
Key Details
Sold Price $366,000
Property Type Single Family Home
Sub Type Single Family Residence
Listing Status Sold
Purchase Type For Sale
Square Footage 3,173 sqft
Price per Sqft $115
Subdivision Sage Creek
MLS Listing ID 527757
Sold Date 06/28/24
Bedrooms 5
Full Baths 4
Construction Status Updated/Remodeled
HOA Fees $45/ann
HOA Y/N Yes
Originating Board REALTORS® of Greater Augusta
Year Built 2018
Lot Size 0.700 Acres
Acres 0.7
Lot Dimensions .7
Property Description
Welcome to your lavish retreat! This remarkable home situated on an expansive .7 acre lot promises a lifestyle of unparalleled luxury and comfort. From the moment you arrive, you'll be captivated by the elegance and grandeur of this home.
Step inside to discover a lower level designed for both relaxation and entertainment. A formal dining room sets the stage for intimate gatherings and special occasions, while a versatile study/flex room offers endless possibilities to suit your lifestyle needs. A cozy bedroom and adjacent full bathroom provide convenience and privacy for guests or family members. The heart of the home lies in the spacious family room and chef's kitchen, where high-end finishes and top-of-the-line appliances create a culinary haven. Granite countertops, stainless steel appliances, an expansive island, and a walk-in pantry make this kitchen a dream for any chef or entertainer.
The lower level is adorned with luxurious LVP flooring throughout, enhancing the aesthetic appeal and ease of maintenance. The family room and kitchen seamlessly flow out to the backyard oasis, where a custom-built saltwater pool awaits. Surrounded by Kool Crete, the pool area beckons you to relax, unwind, and enjoy endless hours of fun in the sun. The charming gazebo provides the perfect spot for al fresco dining or lounging with loved ones.
Upstairs, the opulence continues with the owner's suite, media room, and three additional bedrooms. The owner's suite is a tranquil sanctuary, complete with luxurious amenities and ample space to unwind after a long day. The media room offers the perfect setting for movie nights or gaming sessions, while the additional bedrooms provide comfort and privacy for family members or guests. Two of the bedrooms share a convenient Jack and Jill bathroom, while the third bedroom boasts its own private entrance to another full bathroom.
But that's not all - this home can come fully furnished, making it truly move-in ready and has a brand new hot water heater. Whether you're relaxing by the pool, entertaining guests in the chef's kitchen, or enjoying quiet moments of solitude in the owner's suite, every aspect of this home exudes sophistication and style. Don't miss your chance to call this exquisite property your own!
Location
State SC
County Aiken
Community Sage Creek
Area Aiken (4Ai)
Direction From I-20, turn onto Bettis Academy, turn left onto Flatrock. go to end and turn right onto Thimbleberry, turn left onto Geranium. Home is at the end in the cul-de-sac.
Rooms
Other Rooms Gazebo, Outbuilding
Interior
Interior Features Walk-In Closet(s), Smoke Detector(s), Security System, Pantry, Washer Hookup, Blinds, Cable Available, Eat-in Kitchen, Entrance Foyer, Garden Tub, Gas Dryer Hookup, Kitchen Island, Electric Dryer Hookup
Heating Fireplace(s), Forced Air, Natural Gas
Cooling Ceiling Fan(s), Central Air
Flooring Luxury Vinyl, Carpet
Fireplaces Number 1
Fireplaces Type Family Room, Gas Log
Fireplace Yes
Exterior
Exterior Feature See Remarks, Insulated Windows, Storm Door(s)
Parking Features Attached, Concrete, Garage, Garage Door Opener
Garage Spaces 2.0
Garage Description 2.0
Fence Fenced, Privacy
Pool In Ground
Community Features Other
Roof Type Composition
Porch Covered, Front Porch, Patio
Total Parking Spaces 2
Garage Yes
Building
Lot Description Cul-De-Sac, Landscaped, Sprinklers In Front
Foundation Slab
Sewer Public Sewer
Water Public
Additional Building Gazebo, Outbuilding
Structure Type Brick,Vinyl Siding
New Construction No
Construction Status Updated/Remodeled
Schools
Elementary Schools Byrd
Middle Schools Leavelle Mccampbell
High Schools Midland Valley
Others
Tax ID 068-00-06-002
Acceptable Financing VA Loan, 1031 Exchange, Cash, Conventional, FHA
Listing Terms VA Loan, 1031 Exchange, Cash, Conventional, FHA
Special Listing Condition Not Applicable
Read Less
GET MORE INFORMATION





