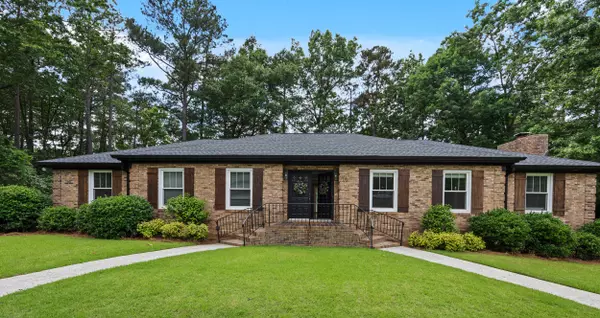For more information regarding the value of a property, please contact us for a free consultation.
705 CARDINAL DR Aiken, SC 29803
Want to know what your home might be worth? Contact us for a FREE valuation!

Our team is ready to help you sell your home for the highest possible price ASAP
Key Details
Sold Price $450,000
Property Type Single Family Home
Sub Type Single Family Residence
Listing Status Sold
Purchase Type For Sale
Square Footage 3,864 sqft
Price per Sqft $116
Subdivision Houndslake
MLS Listing ID 529288
Sold Date 06/27/24
Bedrooms 4
Full Baths 3
Construction Status Updated/Remodeled
HOA Y/N No
Originating Board REALTORS® of Greater Augusta
Year Built 1978
Lot Size 0.640 Acres
Acres 0.64
Lot Dimensions 140x187x162x192
Property Description
Need SPACE? Timeless Brick Home in Established Houndslake
This property perfectly blends style, function, and flexibility with a floor plan full of livability. Whether you prefer formal settings or a more relaxed atmosphere, this home accommodates your lifestyle choices. Constructed with quality heavy brick, it boasts architectural interest and sought-after features, including beautifully renovated spaces. Nestled on a golf course lot, the .64-acre lot offers a wonderfully private, fenced rear yard that backs up to the fairway, allowing you to be nature's neighbor.
Upon entering, you'll appreciate the wide foyer with striking flooring that flows into the spacious main living areas, accented by outstanding barn doors.
The residence chef will be delighted with the renovated, well-planned kitchen, which features extensive cabinetry, gorgeous quartz counters, a serving bar, a walk-in pantry, and a cheerful breakfast room. This space adjoins a dining room with custom built-ins, ideal for hosting gatherings, and has access to a grand-sized, low-maintenance deck. This area is perfect for large family gatherings and offers a wonderful space to dine al fresco while enjoying picturesque views of your rear grounds.
Retreat to the generously sized owner's suite located on the main level with private deck. The serene primary bath includes a custom tilework, a large stunning vanity, and a great walk-in closet. Another comfortable main-level bedroom features access to a fun retro-style bathroom with colorful pops. Additionally, there is another room on the main level, complete with a closet, that is ideal for a small bedroom, hobby room, or whatever your family needs.
The lower level is where the fun begins! The lower-level introduces an office with built-in and a bedroom, with access to a full nostalgic bath. The grand-sized family room boasts an outstanding brick fireplace and easy access to a huge three-season room, offering another wonderful space for family fun, relaxation, and enjoyment of the views. The large yard is perfect for children, pets, and gardening, ready for your inspiration and outdoor fun.
Also downstairs, there is a huge utility room with laundry hookups and utility sink. The home also features a convenient circular driveway, additional parking, and easy access to the large two-car garage.
This home is perfectly situated in the established community of Houndslake, providing excellent access to shopping, recreational activities, Houndslake Country Club, Hitchcock Woods, and historic Aiken. Enjoy the simple pleasures of life in this exceptional Aiken home.
Location
State SC
County Aiken
Community Houndslake
Area Aiken (3Ai)
Direction From Downtown take Whiskey Rd to Silver Bluff Rd, right on 118 Bypass/Hitchcock Prkwy, left on Oriole St, right on Cardinal Dr, home on the right. GPS friendly.
Rooms
Basement See Remarks, Exterior Entry, Finished, Full, Heated, Interior Entry
Interior
Interior Features See Remarks, Walk-In Closet(s), Pantry, Recently Painted, Utility Sink, Wall Paper, Washer Hookup, Built-in Features, Entrance Foyer, Electric Dryer Hookup
Flooring See Remarks, Luxury Vinyl, Carpet, Ceramic Tile, Wood
Fireplaces Number 1
Fireplaces Type Family Room
Fireplace Yes
Exterior
Exterior Feature See Remarks
Parking Features Attached, Circular Driveway, Garage, Garage Door Opener
Garage Spaces 2.0
Garage Description 2.0
Fence Fenced, Privacy
Community Features See Remarks, Pickleball Court, Clubhouse, Golf, Pool, Tennis Court(s)
Roof Type Composition
Porch See Remarks, Deck, Sun Room
Total Parking Spaces 2
Garage Yes
Building
Lot Description Landscaped, On Golf Course
Foundation Slab
Sewer Public Sewer
Water Public
Structure Type Brick
New Construction No
Construction Status Updated/Remodeled
Schools
Elementary Schools Chukker Creek
Middle Schools Kennedy
High Schools South Aiken
Others
Tax ID 1061115001
Acceptable Financing VA Loan, Cash, Conventional, FHA
Listing Terms VA Loan, Cash, Conventional, FHA
Special Listing Condition Not Applicable
Read Less
GET MORE INFORMATION





