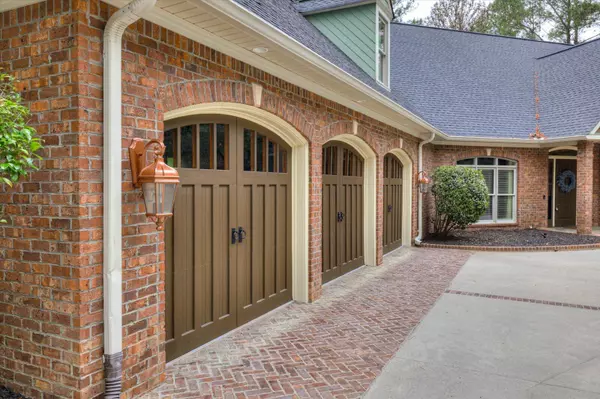For more information regarding the value of a property, please contact us for a free consultation.
121 COLLIN REEDS RD North Augusta, SC 29860
Want to know what your home might be worth? Contact us for a FREE valuation!

Our team is ready to help you sell your home for the highest possible price ASAP
Key Details
Sold Price $1,100,000
Property Type Single Family Home
Sub Type Single Family Residence
Listing Status Sold
Purchase Type For Sale
Square Footage 6,000 sqft
Price per Sqft $183
Subdivision Mount Vintage Plantation
MLS Listing ID 528100
Sold Date 06/27/24
Style See Remarks
Bedrooms 5
Full Baths 5
Half Baths 1
HOA Fees $125/ann
HOA Y/N Yes
Originating Board REALTORS® of Greater Augusta
Year Built 2008
Lot Size 1.240 Acres
Acres 1.24
Lot Dimensions 176x255x41x108x26x115x337
Property Description
Elevate your lifestyle with this beautiful, 5 bedrooms, 5.5 bathrooms, 6,000 sq ft custom-built home, sitting on a 1.24-acre lot with golf course views of hole #1 in the prestigious Mount Vintage Plantation community. This estate residence has a long driveway that leads to the 3-car garage and parking pad that will accommodate many guests. Enjoy drinks and conversations on the covered rocking chair front porch. Inside, the main level features beautiful Brazilian Cherry hardwood flooring, crown molding, and wide 9'' baseboards with outlets seamlessly integrated. This charming, luxurious home offers an open floor plan that makes entertaining effortless from the living room with beautiful built-in bookcases surrounding the gas fireplace, spacious formal dining room with custom paint and draperies, to the chef's kitchen with custom cabinets, granite countertops, custom backsplash, high-end stainless-steel appliances to include the 6-burner stove, two islands, built-in ice maker, and cozy breakfast nook. The 3-season sunroom has beautiful golf-course views, a tongue and groove ceiling and upgraded ceiling fan. The main floor primary bedroom suite is truly an oasis with its dual-sided fireplace, spacious bathroom with a whirlpool tub, dual sinks, large walk-in shower, separate water closet, large custom walk-in closet that leads to the laundry room with custom cabinetry. The lower floor will not disappoint with stunning natural cork flooring, three bedrooms with private bathrooms, entertainment area with a stacked stone gas fireplace, full wet bar, movie theater, covered patio, and a safe room. The remaining bedroom with private bathroom is situated in the upper room above the garage. This property has a great Master's rental. At Mount Vintage, your lifestyle will be elevated with the Jr. Olympic swimming pool, six Har-Tru clay lighted tennis courts, two Bocce Ball courts, fitness center, community garden and for an extra fee you can enjoy the golf course and clubhouse. This active community invites you to enjoy yoga, water aerobics, line dancing, card games, fitness classes, and much more. Equestrian enthusiasts will appreciate the convenience of onsite stables, catering to all your horse-related needs. This community is an easy commute to Bridgestone, SRS, Fort Eisenhower, downtown Augusta, and the medical district. This home is move-in ready so schedule a showing quickly as this home will not last long. Furnishings are negotiable!
Location
State SC
County Edgefield
Community Mount Vintage Plantation
Area Edgefield (3Ed)
Direction From Ascauga Lake Rd,; turn right onto Ridge Rd.; left onto Edwards Dr.; left onto Edgefield Rd.; right onto Sweetwater Rd.; right onto Mt. Vintage Plantation Dr.; 3rd exit at roundabout; first exit on to Collin Reeds Rd.; home is on the right
Interior
Interior Features See Remarks, Wet Bar, Wall Tile, Walk-In Closet(s), Tile Counters, Smoke Detector(s), Pantry, Utility Sink, Washer Hookup, Whirlpool, Blinds, Built-in Features, Cable Available, Eat-in Kitchen, Entrance Foyer, Kitchen Island, Electric Dryer Hookup
Heating Fireplace(s), Forced Air, Heat Pump, Multiple Systems
Cooling Ceiling Fan(s), Central Air, Multiple Systems
Flooring See Remarks, Carpet, Ceramic Tile, Hardwood
Fireplaces Number 3
Fireplaces Type Family Room, Gas Log, Living Room, Marble, Primary Bedroom, See Through, Stone
Fireplace Yes
Exterior
Exterior Feature Insulated Windows
Parking Features Attached, Concrete, Garage, Garage Door Opener, Parking Pad
Garage Spaces 3.0
Garage Description 3.0
Community Features See Remarks, Clubhouse, Golf, Playground, Pool, Tennis Court(s)
Roof Type Composition
Porch Covered, Front Porch, Patio, Sun Room
Total Parking Spaces 3
Garage Yes
Building
Lot Description See Remarks, Landscaped, On Golf Course, Sprinklers In Front, Sprinklers In Rear
Architectural Style See Remarks
Structure Type Brick,HardiPlank Type
New Construction No
Schools
Elementary Schools Douglas
Middle Schools Merriwether
High Schools Strom Thurmond
Others
Tax ID 1220010040000
Acceptable Financing VA Loan, Cash, Conventional, FHA
Listing Terms VA Loan, Cash, Conventional, FHA
Special Listing Condition Not Applicable
Read Less
GET MORE INFORMATION





