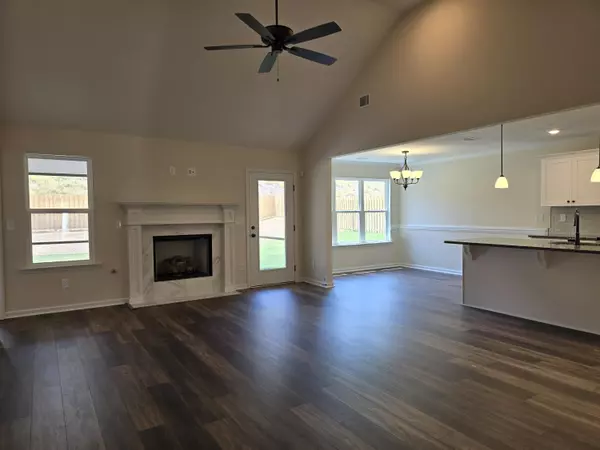For more information regarding the value of a property, please contact us for a free consultation.
341 SUTTON CT Graniteville, SC 29829
Want to know what your home might be worth? Contact us for a FREE valuation!

Our team is ready to help you sell your home for the highest possible price ASAP
Key Details
Sold Price $302,900
Property Type Single Family Home
Sub Type Single Family Residence
Listing Status Sold
Purchase Type For Sale
Square Footage 1,734 sqft
Price per Sqft $174
Subdivision Gregg'S Mill
MLS Listing ID 527283
Sold Date 06/21/24
Style Ranch
Bedrooms 3
Full Baths 2
Construction Status New Construction,Under Construction
HOA Fees $35/ann
HOA Y/N Yes
Originating Board REALTORS® of Greater Augusta
Year Built 2024
Lot Size 0.260 Acres
Acres 0.26
Lot Dimensions 53 x 150 x 99 x 150
Property Description
Introducing the BALDWIN 5, a captivating 3-bedroom haven showcasing modern comforts and thoughtful design elements to elevate your lifestyle. This delightful abode includes the allure of a POWER PANTRY, a versatile space primed for storage or adaptable to your unique needs, whether it's crafting a home office, a workout sanctuary, a cozy homework nook, or more. The seamless fusion of functionality and style unfolds throughout, boasting waterproof click flooring in key areas including the foyer, great room, kitchen, dining, laundry room and the power pantry. Gather around the warmth of a gas fireplace nestled within the inviting great room, perfect for intimate gatherings or moments of relaxation. Retreat to the luxurious primary suite, where a spacious walk-in closet awaits alongside a spa-like bath featuring a dual sink vanity, a separate tub and shower, and a private water closet, offering a serene sanctuary to unwind and rejuvenate. The heart of the home, the kitchen, showcases granite countertops and stainless steel appliances, catering to culinary endeavors with both elegance and efficiency. Ample storage solutions grace every corner, ensuring tidiness and organization effortlessly. Embrace the convenience and efficiency of modern living with amenities such as a tankless gas water heater, 2'' faux wood blinds adorning the front windows, an Interlogix Smart Home/Security System, energy-efficient A/C and furnace, a programmable Z-Wave thermostat, and a 10-year StrucSure home warranty, providing peace of mind and comfort for years to come. Outside, discover a fenced yard offering privacy and security, enhanced by a lawn sprinkler system to easily maintain the lush greenery. Delight in access to the neighborhood's resort-style pool with a charming pavilion fostering a sense of community and leisure. Gregg's Mill is conveniently located near Aiken and Augusta, with easy access to I-20 and I-520, and just moments away from the captivating Langley Pond Park, indulge in the best of both worlds - serene suburban living with urban conveniences at your fingertips. Don't miss the opportunity to make the BALDWIN 5 your new sanctuary of comfort and style. 625-GM-7009-00
Location
State SC
County Aiken
Community Gregg'S Mill
Area Aiken (1Ai)
Direction I-20 to Exit 5, take highway 25 toward North Augusta, left on Ascauga Lake, right on Sudlow Lake, approx. 4 miles to Gregg's Mill on left - Enter the neighborhood and continue to the traffic circle, 2nd exit on Brevard Dr. Turn left on Sutton Ct., home is on the left.
Interior
Interior Features Wired for Data, Walk-In Closet(s), Smoke Detector(s), Security System Owned, Pantry, Washer Hookup, Blinds, Cable Available, Kitchen Island, Electric Dryer Hookup
Heating Natural Gas
Cooling Ceiling Fan(s), Central Air
Flooring See Remarks, Other, Carpet, Vinyl
Fireplaces Number 1
Fireplaces Type Gas Log, Great Room
Fireplace Yes
Exterior
Exterior Feature Insulated Doors, Insulated Windows
Parking Features Attached, Concrete, Garage, Garage Door Opener
Garage Spaces 2.0
Garage Description 2.0
Fence Fenced
Community Features Pool, Sidewalks, Street Lights
Roof Type Composition
Porch Covered, Patio, Porch
Total Parking Spaces 2
Garage Yes
Building
Lot Description Landscaped, Sprinklers In Front, Sprinklers In Rear
Foundation Slab
Builder Name Bill Beazley Home
Sewer Public Sewer
Water Public
Architectural Style Ranch
Structure Type Brick,Vinyl Siding
New Construction Yes
Construction Status New Construction,Under Construction
Schools
Elementary Schools Gloverville
Middle Schools Leavelle Mccampbell
High Schools Midland Valley
Others
Tax ID 050-17-08-009
Acceptable Financing USDA Loan, VA Loan, Cash, Conventional, FHA
Listing Terms USDA Loan, VA Loan, Cash, Conventional, FHA
Special Listing Condition Not Applicable
Read Less
GET MORE INFORMATION





