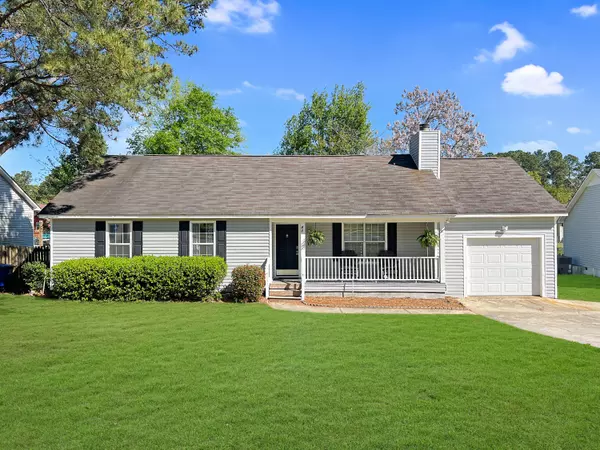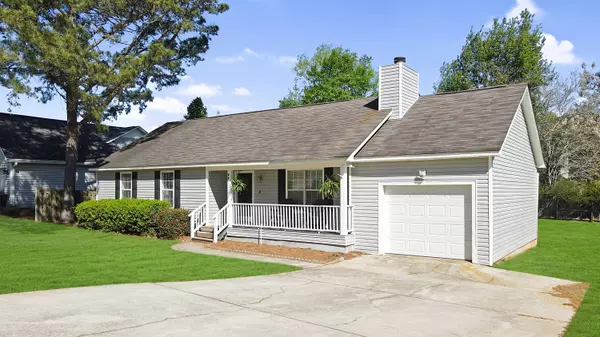For more information regarding the value of a property, please contact us for a free consultation.
47 SUFFOLK DR Aiken, SC 29803
Want to know what your home might be worth? Contact us for a FREE valuation!

Our team is ready to help you sell your home for the highest possible price ASAP
Key Details
Sold Price $219,900
Property Type Single Family Home
Sub Type Single Family Residence
Listing Status Sold
Purchase Type For Sale
Square Footage 1,250 sqft
Price per Sqft $175
Subdivision River Bluff
MLS Listing ID 527572
Sold Date 06/17/24
Style Ranch
Bedrooms 3
Full Baths 2
HOA Fees $35/mo
HOA Y/N Yes
Originating Board REALTORS® of Greater Augusta
Year Built 1989
Lot Size 0.260 Acres
Acres 0.26
Lot Dimensions 79x141
Property Description
This charming, single-family ranch home is ready to welcome a new owner. This property is situated on.26 acres of land. The rocking chair front porch is suitable for inviting guests or for drinking tea with family or friends. Enjoy the gas, stone-front fireplace, vaulted ceiling with exposed wood beam, and ceiling fan in the living room. The open-concept dining room opens to the kitchen equipped with all stainless-steel appliances and white cabinets. The primary bedroom is equipped with a walk-in closet, private bathroom with a tub/shower combo and linen closet. The additional two bedrooms share a hall bathroom. Enjoy grilling on the back deck and parking in the one car garage. This would be a GREAT starter home! Easy access to shopping & restaurants. Schedule a showing soon to make this your new home.
Location
State SC
County Aiken
Community River Bluff
Area Aiken (1Ai)
Direction I-20 to exit 5; right onto Edgefield Rd.; left onto Ascauga Lake Rd.; right onto Chalk Bed Rd.; right onto Main St.; left onto Pine Log Rd.; right onto Silver Bluff Rd.; left onto Darien Dr.; left onto Suffolk Dr.
Interior
Interior Features Walk-In Closet(s), Smoke Detector(s), Washer Hookup, Blinds, Cable Available, Electric Dryer Hookup
Heating Electric, Forced Air
Cooling Ceiling Fan(s), Central Air, Single System
Flooring Luxury Vinyl, Carpet, Laminate
Fireplaces Number 1
Fireplaces Type Gas Log, Stone
Fireplace Yes
Exterior
Exterior Feature None
Parking Features Attached, Concrete, Garage
Garage Spaces 1.0
Garage Description 1.0
Fence Fenced
Community Features Playground, Pool
Roof Type Composition
Porch Deck, Front Porch
Total Parking Spaces 1
Garage Yes
Building
Lot Description Sprinklers In Front, Sprinklers In Rear
Foundation Slab
Sewer Public Sewer
Water Public
Architectural Style Ranch
Structure Type Vinyl Siding
New Construction No
Schools
Elementary Schools Chukker Creek
Middle Schools Kennedy
High Schools South Aiken
Others
Tax ID 1061911018
Acceptable Financing VA Loan, Cash, Conventional, FHA
Listing Terms VA Loan, Cash, Conventional, FHA
Special Listing Condition Not Applicable
Read Less
GET MORE INFORMATION





