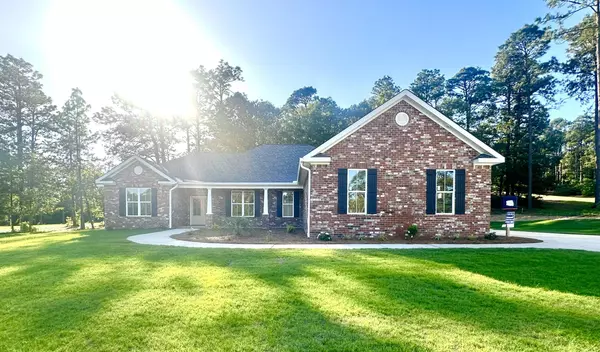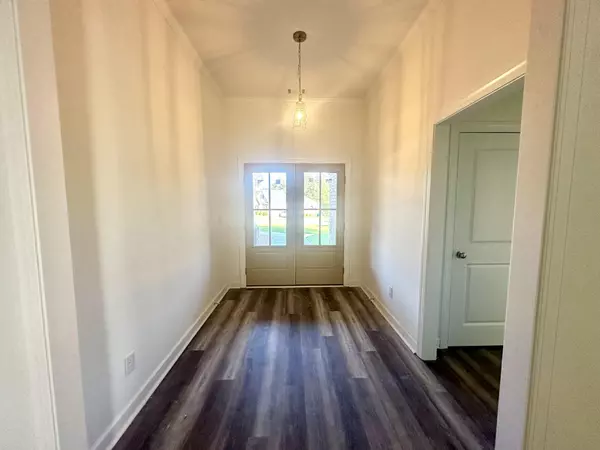For more information regarding the value of a property, please contact us for a free consultation.
1127 BIRDIE PL Graniteville, SC 29829
Want to know what your home might be worth? Contact us for a FREE valuation!

Our team is ready to help you sell your home for the highest possible price ASAP
Key Details
Sold Price $545,500
Property Type Single Family Home
Sub Type Single Family Residence
Listing Status Sold
Purchase Type For Sale
Square Footage 2,675 sqft
Price per Sqft $203
Subdivision Horse Creek
MLS Listing ID 521986
Sold Date 06/14/24
Style Ranch
Bedrooms 4
Full Baths 3
Construction Status New Construction,Under Construction
HOA Fees $16/ann
HOA Y/N Yes
Originating Board REALTORS® of Greater Augusta
Year Built 2023
Lot Size 2.400 Acres
Acres 2.4
Lot Dimensions 2.4 acres
Property Description
PRESALE. The Modified Avondale plan by Pierwood Construction Co. Enjoy the warmth, light, and upgrades in this outstanding home. Brick and Cement Board Exterior. Foyer with 10 ft ceiling. Front Flex room. The kitchen boasts granite countertops and island, full backsplash and stainless-steel appliances including a gas cooktop, wall oven, microwave, hood vent, dishwasher, and disposal. The breakfast room leads to an 18x9 covered back porch and additional 13x16 patio beyond the back porch. Great room with gas fireplace. Owner's Suite with double tray ceiling and ensuite bath with his and her walk-in closets, double sink granite vanity, separate ~6x4 tile shower and 6 ft. garden tub, water closet and linen closet. Granite in all baths. Guest suite with full bath and walk-in closet. Two additional bedrooms that share a full bath. Waterproof click flooring in main living areas. Tile in bathrooms. Laundry room. Mud room entry from garage. Gas tankless hot water heater. Three-car side entry garage. Covered front porch with tapered columns and covered 18x9 back porch with 8'' diameter columns. Sprinklers front, side and back. Architectural shingles. Scenic views of the 11th and 14th holes at Midland Valley Golf Course. Home is ON Midland Valley Golf Course.
Location
State SC
County Aiken
Community Horse Creek
Area Aiken (3Ai)
Direction Hwy 1 to Horse Creek Entrance - Highland Dr. Turn left at stop sign on Callaway Dr. Turn Right on Birdie place. As you pass over Midland Valley Golf Course, you enter The Village of Horse Creek. Lot 6 is on the left at curve.
Interior
Interior Features Walk-In Closet(s), Smoke Detector(s), Pantry, Recently Painted, Split Bedroom, Washer Hookup, Cable Available, Eat-in Kitchen, Entrance Foyer, Garden Tub, Gas Dryer Hookup, Kitchen Island
Heating Forced Air, Natural Gas
Cooling Ceiling Fan(s), Central Air
Flooring See Remarks, Other, Ceramic Tile
Fireplaces Number 1
Fireplaces Type Gas Log, Great Room
Fireplace Yes
Exterior
Exterior Feature Insulated Doors, Insulated Windows
Parking Features Attached, Garage, Garage Door Opener
Garage Spaces 3.0
Garage Description 3.0
Community Features Clubhouse, Golf
Roof Type See Remarks,Other
Porch Covered, Front Porch, Patio, Porch, Rear Porch
Total Parking Spaces 3
Garage Yes
Building
Lot Description On Golf Course, Sprinklers In Front, Sprinklers In Rear
Foundation Slab
Builder Name Pierwood Construction Co.
Sewer Septic Tank
Water Public
Architectural Style Ranch
Structure Type Brick,HardiPlank Type
New Construction Yes
Construction Status New Construction,Under Construction
Schools
Elementary Schools Gloverville
Middle Schools Leavelle Mccampbell
High Schools Midland Valley
Others
Tax ID 0501009006
Acceptable Financing VA Loan, Cash, Conventional, FHA
Listing Terms VA Loan, Cash, Conventional, FHA
Special Listing Condition Not Applicable
Read Less
GET MORE INFORMATION




