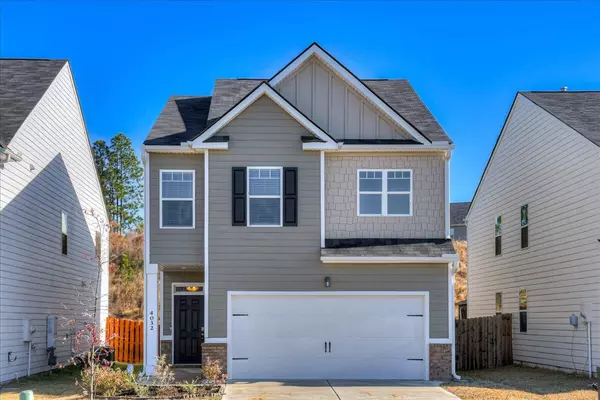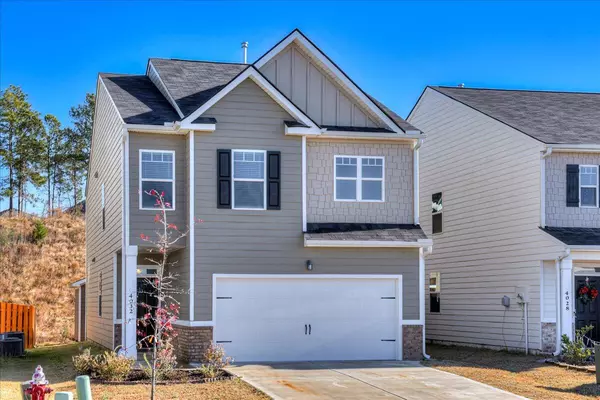For more information regarding the value of a property, please contact us for a free consultation.
4032 CRIMSON PASS Graniteville, SC 29829
Want to know what your home might be worth? Contact us for a FREE valuation!

Our team is ready to help you sell your home for the highest possible price ASAP
Key Details
Sold Price $268,500
Property Type Single Family Home
Sub Type Single Family Residence
Listing Status Sold
Purchase Type For Sale
Square Footage 2,008 sqft
Price per Sqft $133
Subdivision Highland Hills
MLS Listing ID 524006
Sold Date 06/13/24
Bedrooms 4
Full Baths 2
Half Baths 1
HOA Fees $29/ann
HOA Y/N Yes
Originating Board REALTORS® of Greater Augusta
Year Built 2021
Lot Size 4,356 Sqft
Acres 0.1
Lot Dimensions 40x127
Property Description
Welcome home to the Somerset plan in beautiful Highland Hills! Downstairs youll find an open concept floorplan with half bath. Beautiful spacious kitchen with doors leading out onto your covered patio. Garage and patio floors have been upgraded as well! Storage is no problem with your extra shed out back! As you enter the second level youll find the massive master bedroom with spacious closet and spa like bathroom and a view you just cant beat! Youll also find the laundry room extra spacious bedrooms and bathroom on the second level. This home is PRIME location just across from the pool, mailboxes and play areas! Come see what Highland Hills has offer!
Location
State SC
County Aiken
Community Highland Hills
Area Aiken (1Ai)
Direction Ascauga lake rd to bettis academy rd turn left into highland hills continue straight right onto crimson pass home is on right directly across from pool entrance
Rooms
Other Rooms Outbuilding
Interior
Interior Features Pantry, Blinds, Eat-in Kitchen, Entrance Foyer, Kitchen Island
Heating Electric
Cooling Central Air
Flooring Carpet, Laminate
Fireplace No
Exterior
Exterior Feature See Remarks
Parking Features Garage, Garage Door Opener
Garage Spaces 2.0
Garage Description 2.0
Community Features Playground, Pool, Sidewalks
Roof Type Composition
Porch Covered, Rear Porch
Total Parking Spaces 2
Garage Yes
Building
Lot Description Landscaped
Foundation Slab
Builder Name dr horton
Sewer Public Sewer
Water Public
Additional Building Outbuilding
Structure Type HardiPlank Type
New Construction No
Schools
Elementary Schools Byrd
Middle Schools Leavelle Mccampbell
High Schools Midland Valley
Others
Tax ID 0480047010
Acceptable Financing VA Loan, Cash, Conventional, FHA
Listing Terms VA Loan, Cash, Conventional, FHA
Special Listing Condition Not Applicable
Read Less
GET MORE INFORMATION




