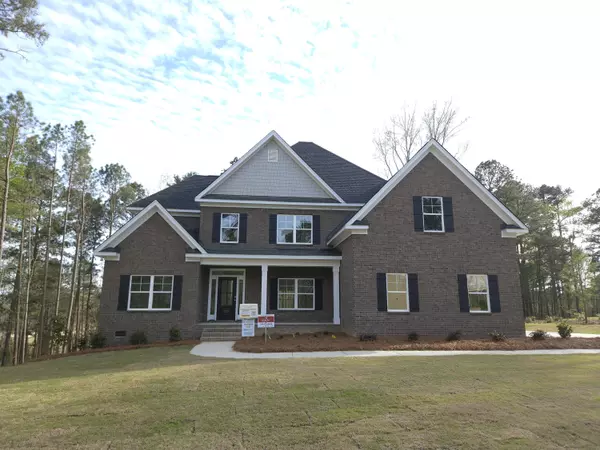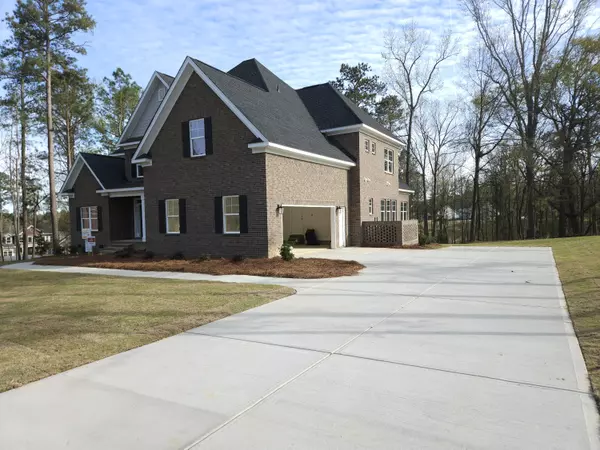For more information regarding the value of a property, please contact us for a free consultation.
124 CAPTAIN JOHNSONS DR North Augusta, SC 29860
Want to know what your home might be worth? Contact us for a FREE valuation!

Our team is ready to help you sell your home for the highest possible price ASAP
Key Details
Sold Price $656,900
Property Type Single Family Home
Sub Type Single Family Residence
Listing Status Sold
Purchase Type For Sale
Square Footage 4,025 sqft
Price per Sqft $163
Subdivision Mount Vintage Plantation
MLS Listing ID 523968
Sold Date 05/31/24
Bedrooms 4
Full Baths 3
Half Baths 1
Construction Status New Construction
HOA Fees $133/ann
HOA Y/N Yes
Originating Board REALTORS® of Greater Augusta
Year Built 2023
Lot Size 0.920 Acres
Acres 0.92
Lot Dimensions .92
Property Description
Welcome home to this stately home, the Berkeley floorplan offered by Hurricane Builders. This beautiful home features a centrally located Chef's kitchen with a gas range, Stainless Steel appliances, a pantry, Quartz countertops, and an island. The oversized owner's suite is on the main level of the home and boasts a sitting area, double vanity, water closet, soaking tub, and walk in closet. Coffered ceilings in the formal dining room and trey ceilings in the owner's suite. Three additional bedrooms, a generous bonus room, and an office are on the second floor of this home. Tankless water heater and a two car attached garage. Mount Vintage Plantation amenities include the Fitness Center, Community In Ground Pool, Tennis Courts, Bocce ball courts, and three 9 hole golf courses. Natural gas service available.
Location
State SC
County Edgefield
Community Mount Vintage Plantation
Area Aiken (1Ai)
Direction From Sweetwater Road turn right onto Captain Johnson Dr.
Interior
Interior Features Walk-In Closet(s), Cable Available, Kitchen Island
Heating Natural Gas
Cooling Central Air
Flooring Luxury Vinyl, Carpet
Fireplace No
Exterior
Exterior Feature None
Parking Features Attached
Garage Spaces 2.0
Garage Description 2.0
Community Features Clubhouse, Golf, Pool, Sidewalks, Tennis Court(s), Walking Trail(s)
Roof Type Other
Porch Patio, Porch
Total Parking Spaces 2
Building
Lot Description Other, Cul-De-Sac
Builder Name Hurricane Builders, Inc
Sewer Public Sewer
Water Public
Structure Type Brick
New Construction Yes
Construction Status New Construction
Schools
Elementary Schools Merri Weather
Middle Schools Merriwether
High Schools Strom Thurmond
Others
Tax ID 0990102054000
Acceptable Financing VA Loan, 1031 Exchange, Cash, Conventional, FHA
Listing Terms VA Loan, 1031 Exchange, Cash, Conventional, FHA
Special Listing Condition Not Applicable
Read Less
GET MORE INFORMATION





