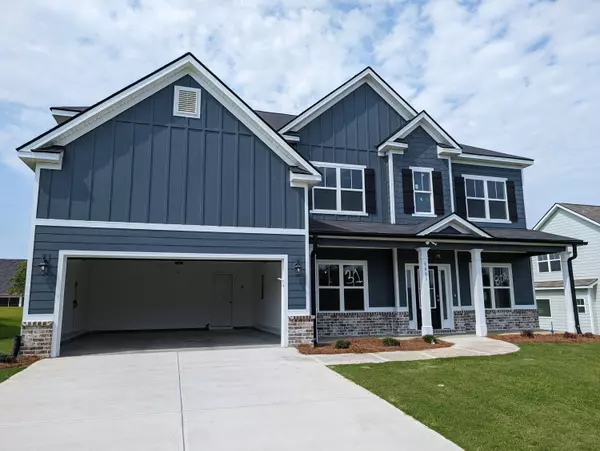For more information regarding the value of a property, please contact us for a free consultation.
8083 CROSSBOW LNDG Graniteville, SC 29829
Want to know what your home might be worth? Contact us for a FREE valuation!

Our team is ready to help you sell your home for the highest possible price ASAP
Key Details
Sold Price $414,965
Property Type Single Family Home
Sub Type Single Family Residence
Listing Status Sold
Purchase Type For Sale
Square Footage 3,084 sqft
Price per Sqft $134
Subdivision Harrington Ridge
MLS Listing ID 525633
Sold Date 06/04/24
Style Farm House
Bedrooms 5
Full Baths 3
Construction Status New Construction
HOA Fees $37/ann
HOA Y/N Yes
Originating Board REALTORS® of Greater Augusta
Year Built 2024
Lot Size 0.290 Acres
Acres 0.29
Lot Dimensions 00-00-00-00
Property Description
The Nantucket by Winchester Homebuilder features
5 Bedroom/ 3 Bath, two story plan. Open concept. Covered front and back porch. Dining room and study off foyer. Kitchen and breakfast area open to great room. Great room with fireplace. Kitchen feature walk in pantry, island, and lots of cabinet space. Guest bedroom on main level with full bath. Upstairs features three bedrooms that share hall bath. Large Primary suite with tray ceiling and sitting area. Large owner's bath with his/her sinks, garden tub, shower, linen closet, and his/her walk in closet. Tankless Hot water heater.
Location
State SC
County Aiken
Community Harrington Ridge
Area Aiken (1Ai)
Direction Directions: From Augusta/North Augusta take I-20 East to Exit 5 and turn right on SC-121 S/US-25 S/Edgefield Rd; Turn onto Ascauga Lake Rd, Right onto Sudlow Lake Rd,Left unto Connector Rd. Harrington Ridge will be one mile down on the left.
Interior
Interior Features Walk-In Closet(s), Pantry, Washer Hookup, Eat-in Kitchen, Entrance Foyer, Garden Tub, Kitchen Island, Electric Dryer Hookup
Heating Fireplace(s), Heat Pump, Multiple Systems
Cooling Ceiling Fan(s), Heat Pump, Multiple Systems
Flooring Luxury Vinyl, Carpet
Fireplaces Number 1
Fireplaces Type Gas Log, Great Room, Insert, Ventless
Fireplace Yes
Exterior
Exterior Feature See Remarks, Insulated Windows
Parking Features Attached, Garage, Garage Door Opener
Community Features Park, Playground, Pool, Sidewalks, Street Lights
Roof Type Composition
Porch Covered, Front Porch, Rear Porch
Garage Yes
Building
Lot Description Other, Landscaped, Sprinklers In Front, Sprinklers In Rear
Foundation Slab
Builder Name Winchester Homes of SC
Sewer Septic Tank
Water Public
Architectural Style Farm House
Structure Type Brick,HardiPlank Type
New Construction Yes
Construction Status New Construction
Schools
Elementary Schools Jefferson
Middle Schools Highland Springs
High Schools Midland Valley
Others
Tax ID 035-16-12-004
Acceptable Financing USDA Loan, VA Loan, Cash, Conventional, FHA
Listing Terms USDA Loan, VA Loan, Cash, Conventional, FHA
Read Less
GET MORE INFORMATION




