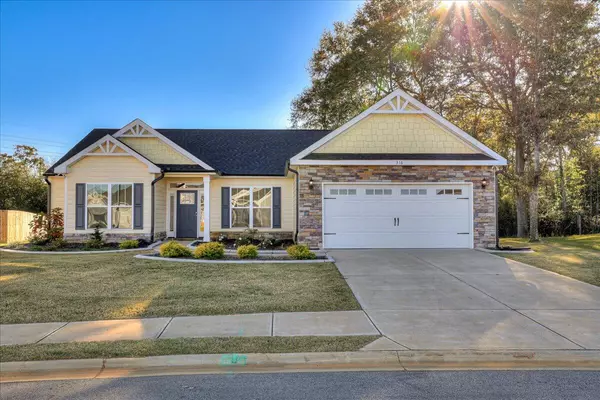For more information regarding the value of a property, please contact us for a free consultation.
316 FOX HAVEN DR Aiken, SC 29803
Want to know what your home might be worth? Contact us for a FREE valuation!

Our team is ready to help you sell your home for the highest possible price ASAP
Key Details
Sold Price $332,000
Property Type Single Family Home
Sub Type Single Family Residence
Listing Status Sold
Purchase Type For Sale
Square Footage 2,522 sqft
Price per Sqft $131
Subdivision Deodar Plantation
MLS Listing ID 522825
Sold Date 05/31/24
Style See Remarks,Ranch
Bedrooms 3
Full Baths 2
HOA Fees $16/ann
HOA Y/N Yes
Originating Board REALTORS® of Greater Augusta
Year Built 2021
Lot Size 0.290 Acres
Acres 0.29
Lot Dimensions 140x128x60x140
Property Description
Light and bright semi-custom, move-in ready single-story home that boasts TWO primaries located in the highly sought-after location of Deodar Plantation. Built in 2021, this 2522 SF home is immaculate and has been upgraded down to the finest detail (see Documents). Combining Keystone's Hamilton & Richfield floor plans to create a custom layout on a Premier (oversized) lot that backs onto protected greenspace and is bordered by the paddocks at Hopeland Farms, this is the perfect combination of a charming neighborhood with a pastoral view. With 3 bedrooms, 2 baths, this ranch-style home, surrounded by fiber cement siding, is completed by a den, large open living room, splendid kitchen, laundry room, and a heated/cooled AND insulated garage. The garage is outfitted with custom cabinetry, epoxy flooring, a second refrigerator, a workbench, and an upgraded utility sink in addition to extra lighting and painted/finished walls/ceiling. There is a Sr. Primary with a walk-in, custom closet, en suite bathroom with walk-in shower, comfort-height toilet, and upgraded lighting, cabinetry, and tile work. The Jr Primary offers the same amenities, right down to a 2nd custom, walk-in shower and closet. The kitchen includes upgraded appliances (counter depth) fridge, dishwasher, countertop range, wall oven, and microwave. The pantry has been wired so a small fridge/freezer could also be tucked inside. Brand new, barely used Speed Queen washer & dryer is also included. The back porch is covered and also has an epoxy surface and faces towards the neighboring horse farms with a lovely rolling view. Engineered hardwood floors, ceramic tile, Quartz counter tops, slow-close drawers, additional recessed lighting, and beautiful landscaping (see Documents) well beyond foundation plants are all part of this lovely home. You will not find anything else like it in the neighborhood and it's close to everything Aiken has to offer. Superb location where you can ride your bike to Citizens Park, take a short drive to downtown, zip right onto the bypass, and in a coveted community that has finished its final phase of construction. Down-sizing? Moving up? Equestrian who wants to be close to their horse but not have it at home? This home could be what you are looking for!
Location
State SC
County Aiken
Community Deodar Plantation
Area Aiken (4Ai)
Direction From downtown Aiken, head north on Laurens St NW toward Barnwell Ave NW. Turn right onto Barnwell Ave NW. Turn right onto York St NE. Take S Boundary Ave SE and bear right onto Banks Mill Rd SE, crossing Pine Log Rd East. Turn left into Fox Haven just past the vet clinic. Follow Fox Haven Drive all the way to the back of the development. Located in the newest section of Deodar Plantation.
Interior
Interior Features See Remarks, Wired for Data, Walk-In Closet(s), Smoke Detector(s), Pantry, Cable Available, Electric Dryer Hookup
Heating Electric, Heat Pump
Cooling Central Air, Heat Pump
Flooring See Remarks, Other, Ceramic Tile, Vinyl, Wood
Fireplace No
Exterior
Exterior Feature See Remarks, Insulated Windows
Parking Features Workshop in Garage, Garage, Garage Door Opener
Garage Spaces 1.0
Garage Description 1.0
Community Features Sidewalks, Street Lights
Roof Type Composition
Accessibility Accessible Central Living Area, Accessible Doors, Accessible Entrance, Accessible Kitchen, Central Living Area
Porch Covered, Porch, Rear Porch
Total Parking Spaces 1
Garage Yes
Building
Lot Description See Remarks, Other, Landscaped, Sprinklers In Front
Foundation Slab
Builder Name Keystone
Sewer Public Sewer
Water Public
Architectural Style See Remarks, Ranch
Structure Type HardiPlank Type
New Construction No
Schools
Elementary Schools East Aiken
Middle Schools Kennedy
High Schools South Aiken
Others
Tax ID 138-06-17-027
Ownership Individual
Acceptable Financing None
Listing Terms None
Special Listing Condition Not Applicable
Read Less
GET MORE INFORMATION





