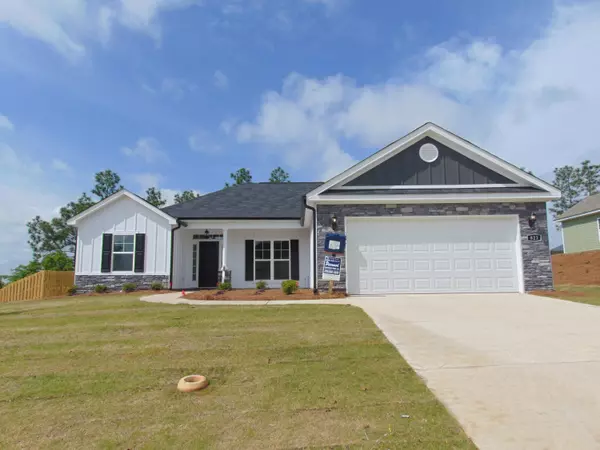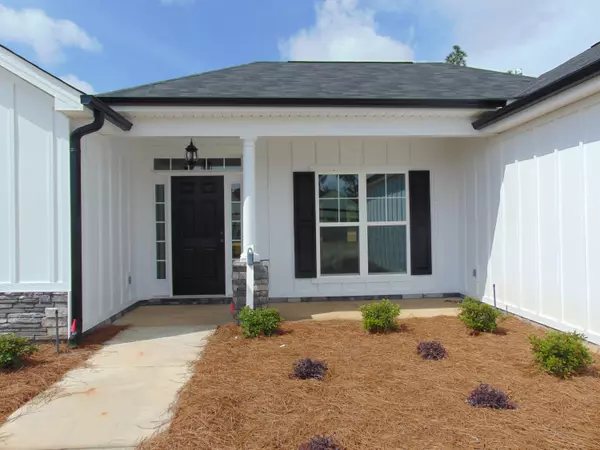For more information regarding the value of a property, please contact us for a free consultation.
823 EVERDALE PASS Graniteville, SC 29829
Want to know what your home might be worth? Contact us for a FREE valuation!

Our team is ready to help you sell your home for the highest possible price ASAP
Key Details
Sold Price $365,268
Property Type Single Family Home
Sub Type Single Family Residence
Listing Status Sold
Purchase Type For Sale
Square Footage 2,301 sqft
Price per Sqft $158
Subdivision Gregg'S Mill
MLS Listing ID 521586
Sold Date 05/10/24
Style Ranch
Bedrooms 4
Full Baths 2
Construction Status New Construction
HOA Fees $33/ann
HOA Y/N Yes
Originating Board REALTORS® of Greater Augusta
Year Built 2023
Lot Size 0.380 Acres
Acres 0.38
Lot Dimensions 100x165x100x165
Property Description
PRESALE. The HYATT plan is designed for comfortable living. The inviting front porch is the perfect place to greet guests. Enter into an open foyer and dining area and continue on into the large great room. This room is outfitted with a gas fireplace that is placed between two large windows offering radiant natural light! The kitchen has an abundance of counter top space, a convenient center island overlooking the great room, a gas range, farmhouse sink and pantry closet. The breakfast room overlooks the backyard and provides access to the covered, screened in back porch. The luxurious primary bedroom includes a spa-like bath highlighted with a large tile shower and garden tub. The bath also offers a double sink vanity, private water closet, linen closet and walk in closet. The split floor plan design gives 3 additional bedrooms and full hall bath. Granite counter tops are featured in the kitchen and all bathrooms. Durable click flooring throughout the great room, dining room, kitchen and breakfast room, tile in the bathrooms and carpet in the bedrooms. A mudroom bench and separate laundry room with an additional storage closet complete the beautiful layout of this home. Additional features include soft close cabinet doors and drawers, a screened in back porch, tankless gas water heater, programmable lawn sprinkler system, 2-10 home warranty and more! HOA dues includes access to the neighborhood resort-style pool with pavilion. Convenient to Aiken and Augusta, I-20 and I-520 and less than a 5 minute drive to the recently renovated Langley Pond Park. 625-GM-0803-00
Location
State SC
County Aiken
Community Gregg'S Mill
Area Aiken (1Ai)
Direction I-20 to Exit 5, take highway 25 toward North Augusta, left on Ascauga Lake, right on Sudlow Lake, approx. 4 miles to Gregg's Mill on left - Enter the neighborhood and continue to the traffic circle, 2nd exit on Brevard Dr. Take the first left on Everdale Pass, home is on the left.
Interior
Interior Features Wired for Data, Walk-In Closet(s), Smoke Detector(s), Security System Owned, Pantry, Split Bedroom, Washer Hookup, Cable Available, Eat-in Kitchen, Kitchen Island, Electric Dryer Hookup
Heating Natural Gas
Cooling Ceiling Fan(s), Central Air
Flooring See Remarks, Other, Carpet, Ceramic Tile
Fireplaces Number 1
Fireplaces Type Gas Log, Great Room
Fireplace Yes
Exterior
Exterior Feature Insulated Doors, Insulated Windows
Parking Features Attached, Concrete, Garage, Garage Door Opener
Garage Spaces 2.0
Garage Description 2.0
Community Features Pool, Sidewalks, Street Lights
Roof Type Composition
Porch Covered, Front Porch, Patio, Rear Porch, Screened
Total Parking Spaces 2
Garage Yes
Building
Lot Description Landscaped, Sprinklers In Front, Sprinklers In Rear
Foundation Slab
Builder Name Pierwood Construction Co
Sewer Public Sewer
Water Public
Architectural Style Ranch
Structure Type Stone,Vinyl Siding
New Construction Yes
Construction Status New Construction
Schools
Elementary Schools Gloverville
Middle Schools Leavelle Mccampbell
High Schools Midland Valley
Others
Tax ID 051-05-15-003
Acceptable Financing USDA Loan, VA Loan, Cash, Conventional, FHA
Listing Terms USDA Loan, VA Loan, Cash, Conventional, FHA
Special Listing Condition Not Applicable
Read Less
GET MORE INFORMATION





