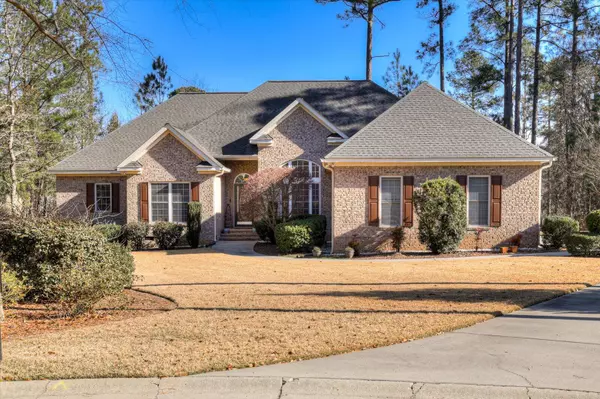For more information regarding the value of a property, please contact us for a free consultation.
943 BRYNHILL CT Aiken, SC 29803
Want to know what your home might be worth? Contact us for a FREE valuation!

Our team is ready to help you sell your home for the highest possible price ASAP
Key Details
Sold Price $465,000
Property Type Single Family Home
Sub Type Single Family Residence
Listing Status Sold
Purchase Type For Sale
Square Footage 2,201 sqft
Price per Sqft $211
Subdivision Cedar Creek (Ai)
MLS Listing ID 525662
Sold Date 04/25/24
Style Ranch,Split Level
Bedrooms 4
Full Baths 2
Half Baths 1
Construction Status Updated/Remodeled
HOA Fees $91/ann
HOA Y/N Yes
Originating Board REALTORS® of Greater Augusta
Year Built 2008
Lot Size 0.500 Acres
Acres 0.5
Lot Dimensions 50x180x211x190
Property Description
½ acre level lot. This immaculate, 2201 square foot, all brick ranch style home offers an open floor plan with natural lighting and a split 4 bedroom 2 ½ bath, with beautiful hardwood floors throughout most of the house, formal dining room, living room with gas fireplace and built ins, kitchen with glazed cabinets, granite countertops, wine refrigerator, cook top, warming drawer, microwave oven, double oven, pull out drawers. Laundry room has tile floor and cabinets.The primary bedroom has a tray ceiling, his and her closets. The primary bathroom has tile floor, water closet, tile shower and a 6' garden tub. Home also features a screened porch and a 2 car side entry garage. The home has been recently painted and has newer insulated garage doors. The Cedar Hill Community offers Golf, pub at cedar creek, community center, golden pond, library, nature trails, parks, pool & pavilion, tennis and pickleball.
Location
State SC
County Aiken
Community Cedar Creek (Ai)
Area Aiken (1Ai)
Direction Whiskey Rd towards New Ellenton. Turn left onto Eagle Rd. Turn left onto Club Dr. Take the 1st right onto Windermere Way. Take the 2nd left onto Stonehaven Dr. Take the 1st right onto Brynhill Ct.
Interior
Interior Features Smoke Detector(s), Washer Hookup, Cable Available, Eat-in Kitchen, Electric Dryer Hookup
Heating Electric, Fireplace(s)
Cooling Ceiling Fan(s), Central Air
Flooring Carpet, Ceramic Tile, Hardwood
Fireplaces Number 1
Fireplaces Type Family Room
Fireplace Yes
Exterior
Parking Features Attached, Concrete, Garage, Parking Pad
Garage Spaces 2.0
Garage Description 2.0
Community Features Clubhouse, Pool, Street Lights, Tennis Court(s)
Roof Type Composition
Porch Porch, Screened
Total Parking Spaces 2
Garage Yes
Building
Lot Description Cul-De-Sac, Landscaped
Sewer Public Sewer
Water Public, Well
Architectural Style Ranch, Split Level
Structure Type Brick
New Construction No
Construction Status Updated/Remodeled
Schools
Elementary Schools Greendale Elementary
Middle Schools New Ellenton
High Schools Silver Bluff
Others
Tax ID 158-09-14-005
Ownership Individual
Acceptable Financing VA Loan, Cash, Conventional, FHA
Listing Terms VA Loan, Cash, Conventional, FHA
Special Listing Condition Not Applicable
Read Less
GET MORE INFORMATION





