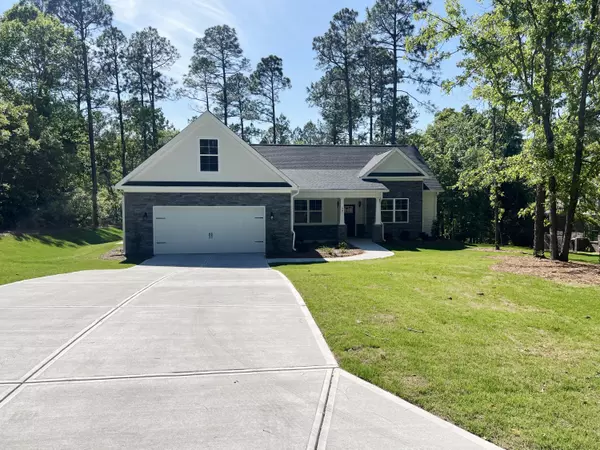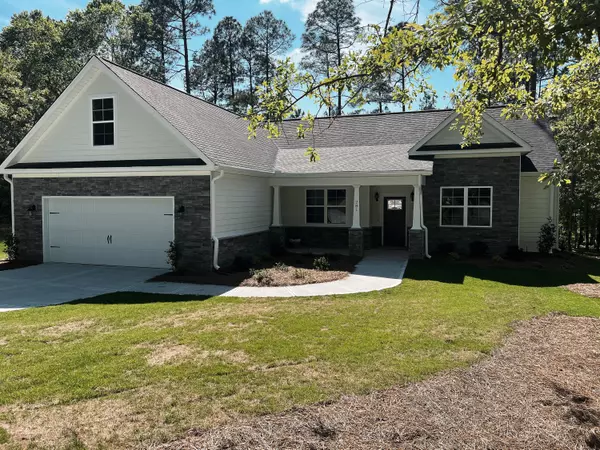For more information regarding the value of a property, please contact us for a free consultation.
281 DAVENPORT LN Aiken, SC 29803
Want to know what your home might be worth? Contact us for a FREE valuation!

Our team is ready to help you sell your home for the highest possible price ASAP
Key Details
Sold Price $511,200
Property Type Single Family Home
Sub Type Single Family Residence
Listing Status Sold
Purchase Type For Sale
Square Footage 2,272 sqft
Price per Sqft $225
Subdivision Cedar Creek
MLS Listing ID 523022
Sold Date 04/23/24
Style Ranch
Bedrooms 3
Full Baths 2
Half Baths 1
Construction Status New Construction,Under Construction
HOA Fees $83/qua
HOA Y/N Yes
Originating Board REALTORS® of Greater Augusta
Year Built 2023
Lot Size 0.500 Acres
Acres 0.5
Lot Dimensions 101x228x100x211
Property Description
his beautiful residence is currently in the sheetrock phase, with an estimated completion date of approximately three months. Schedule a showing at your convenience to witness the exquisite design and quality craftsmanship that awaits in this brand-new home.
Location
State SC
County Aiken
Community Cedar Creek
Area Aiken (3Ai)
Direction Turn left from Whisky Road onto Eagle Road, where Cedar Creek will appear on your left. Take another left onto Davenport, then make a right. The home will be on your left at the end of the cul-de-sac.
Interior
Interior Features Wall Tile, Walk-In Closet(s), Smoke Detector(s), Pantry, Recently Painted, Split Bedroom, Washer Hookup, Built-in Features, Cable Available, Eat-in Kitchen, Garden Tub, Kitchen Island, Electric Dryer Hookup
Heating Heat Pump
Cooling Ceiling Fan(s), Central Air
Flooring Carpet, Ceramic Tile, Hardwood
Fireplaces Number 1
Fireplaces Type Gas Log, Great Room, Ventless
Fireplace Yes
Exterior
Exterior Feature Insulated Doors, Insulated Windows
Parking Features Attached, Garage, Garage Door Opener, Parking Pad
Garage Spaces 2.0
Garage Description 2.0
Community Features Pickleball Court, Clubhouse, Golf, Park, Pool, Sidewalks, Street Lights, Tennis Court(s), Walking Trail(s)
Roof Type Composition
Porch Covered, Porch
Total Parking Spaces 2
Garage Yes
Building
Lot Description Cul-De-Sac, Landscaped, Sprinklers In Front, Sprinklers In Rear
Foundation Slab
Builder Name IDK Homes LLC
Sewer Septic Tank
Water Public
Architectural Style Ranch
Structure Type Brick,Concrete,Drywall,HardiPlank Type,Stone
New Construction Yes
Construction Status New Construction,Under Construction
Schools
Elementary Schools Greendale Elementary
Middle Schools New Ellenton
High Schools Silver Bluff
Others
Tax ID 141-12-05-014
Acceptable Financing VA Loan, Cash, Conventional, FHA
Listing Terms VA Loan, Cash, Conventional, FHA
Special Listing Condition Not Applicable
Read Less
GET MORE INFORMATION





