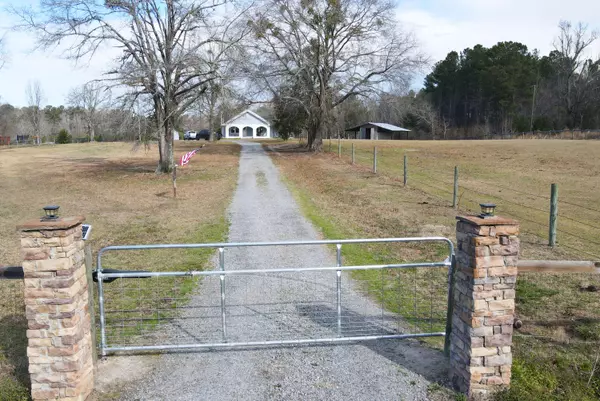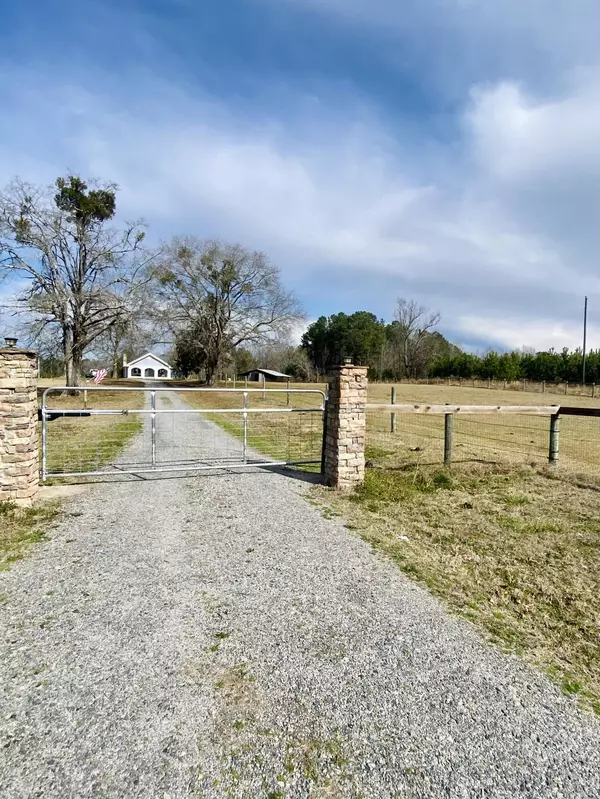For more information regarding the value of a property, please contact us for a free consultation.
2565 MESENA RD Thomson, GA 30824
Want to know what your home might be worth? Contact us for a FREE valuation!

Our team is ready to help you sell your home for the highest possible price ASAP
Key Details
Sold Price $440,000
Property Type Single Family Home
Sub Type Single Family Residence
Listing Status Sold
Purchase Type For Sale
Square Footage 2,209 sqft
Price per Sqft $199
Subdivision None-3Md
MLS Listing ID 525573
Sold Date 04/05/24
Style Farm House
Bedrooms 3
Full Baths 2
HOA Y/N No
Originating Board REALTORS® of Greater Augusta
Year Built 1946
Lot Size 12.510 Acres
Acres 12.51
Lot Dimensions 12.51
Property Description
This Beautiful Home is nestled on 12.51 acres, completely fenced in, featuring two barns, a storage shed, and several pastures, as well as a shared stocked pond. Entering the driveway you will find an automatic gate that opens to the long driveway alongside one of the small pastures. Inside the Home you will find an updated farm feel, including a shiplap kitchen located off the living room. This Home offers 3 bedrooms and 2 Full Bathrooms, and an office area located off the living room that opens a door to a screened in porch for some relaxation. You can entertain family and friends on the back deck that was recently added to the home. The Barn includes a storage workshop area as well as an attic for extra storage. Across the pasture is a second barn with a tack room and stalls for your livestock. The property is horseshoe shaped and includes plenty of road frontage for a second home to be built if you choose so. Call us today for your private showing!!
Recent Renovations:
*2024
-New 1HP well pump, well pressure tank, gauge assembly, and new pvc piping
-Master bathroom remodeled
*2023
-New Vinyl siding, metal facia/trim, gutters with downspouts
-New huge wooden back deck
-Rebuilt Furnace
-Rebuilt Condenser unit
-Built fillable Duck Pond with inground water line to it
*2021-2022
-New laminate floors in all rooms
-New exterior and interior doors to whole house
-Replaced old farm cattle gates with light weight aluminum gates
-Replaced Security entry gate with high quality Ghost Entry system
*2020
-Kitchen remodeled and new countertops
-Whole interior house painted
-All new lighting fixtures and ceiling fans
-76 ton gravel driveway added
10 minutes from Pine Top Farm Event Facility and 10 minutes from Belle Meade Hunt Club. 2 hours from Atlanta/Conyers. 1 hour away from Aiken Equestrian Center.
Location
State GA
County Mcduffie
Community None-3Md
Area Mcduffie (3Md)
Direction Travel Main street in thomson, turn onto tom watson way onto mesena road, Home is on the Right.
Rooms
Other Rooms Barn(s), Outbuilding, Stable(s), Workshop
Interior
Heating Forced Air, Propane
Cooling Ceiling Fan(s), Central Air
Flooring Laminate
Fireplace No
Exterior
Parking Features Dirt, Gravel
Community Features See Remarks
Roof Type Composition
Porch Deck, Front Porch, Screened, Side Porch
Building
Lot Description Pasture, Pond
Foundation Block
Sewer Septic Tank
Water Public, Well
Architectural Style Farm House
Additional Building Barn(s), Outbuilding, Stable(s), Workshop
Structure Type Vinyl Siding
New Construction No
Schools
Elementary Schools Mawell-Norris
Middle Schools Thomson
High Schools Thomson
Others
Tax ID 00200027M00
Acceptable Financing USDA Loan, VA Loan, Cash, Conventional, FHA
Listing Terms USDA Loan, VA Loan, Cash, Conventional, FHA
Special Listing Condition Not Applicable
Read Less
GET MORE INFORMATION





