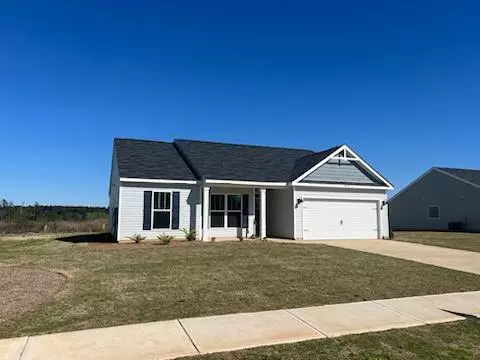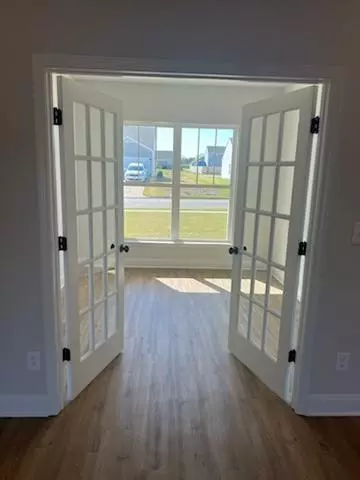For more information regarding the value of a property, please contact us for a free consultation.
3028 TRACKER LN Warrenville, SC 29851
Want to know what your home might be worth? Contact us for a FREE valuation!

Our team is ready to help you sell your home for the highest possible price ASAP
Key Details
Sold Price $269,400
Property Type Single Family Home
Sub Type Single Family Residence
Listing Status Sold
Purchase Type For Sale
Square Footage 1,662 sqft
Price per Sqft $162
Subdivision Deerfoot Pines
MLS Listing ID 516609
Sold Date 04/02/24
Style Ranch
Bedrooms 3
Full Baths 2
Construction Status New Construction
HOA Fees $20/ann
HOA Y/N Yes
Originating Board REALTORS® of Greater Augusta
Year Built 2023
Lot Size 0.350 Acres
Acres 0.35
Lot Dimensions 80x191x80x191
Property Description
Builder is currently offering a $6,000 incentive! (some restrictions apply) Ashford Plan - One story modern open concept with large kitchen featuring beautiful granite countertops and breakfast bar. Dining and family area combined so there are no restrictions to your inner designer. Flex room to serve as an office, library, bedroom #4 or anything you think will be the best use for your lifestyle. Large Owners suite with granite in master bath. Custom cabinetry, oil rubbed bronze fixtures and stainless Whirlpool appliances. Landscaped yard w/ Rainbird sprinkler system, and radiant barrier roofing to maximize your home energy efficiency. Home comes with a 10x12 covered rear patio. Home is completed. *This home is a prototype plan, which is different than other neighborhoods.*
Location
State SC
County Aiken
Community Deerfoot Pines
Area Aiken (4Ai)
Direction Deerfoot Pines Community - Pine Log Rd. to Pine St. turn right on Outfitter Trl. and left onto Tracker Ln. and look for new construction.
Interior
Interior Features Walk-In Closet(s), Smoke Detector(s), Pantry, Split Bedroom, Washer Hookup, Eat-in Kitchen, Entrance Foyer, Garden Tub, Electric Dryer Hookup
Heating Heat Pump
Cooling Ceiling Fan(s), Central Air
Flooring Carpet, Vinyl
Fireplace No
Exterior
Exterior Feature Insulated Windows
Parking Features Attached, Concrete, Garage, Garage Door Opener
Garage Spaces 2.0
Garage Description 2.0
Community Features Other
Roof Type Composition
Porch Covered, Patio, Porch
Total Parking Spaces 2
Garage Yes
Building
Lot Description Landscaped, Sprinklers In Front
Foundation Slab
Builder Name Keystone Homes
Sewer Septic Tank
Water Public
Architectural Style Ranch
Structure Type Vinyl Siding
New Construction Yes
Construction Status New Construction
Schools
Elementary Schools Gloverville
Middle Schools Leavelle Mccampbell
High Schools Midland Valley
Others
Tax ID 070-18-08-014
Acceptable Financing VA Loan, Cash, Conventional, FHA
Listing Terms VA Loan, Cash, Conventional, FHA
Special Listing Condition Not Applicable
Read Less
GET MORE INFORMATION





