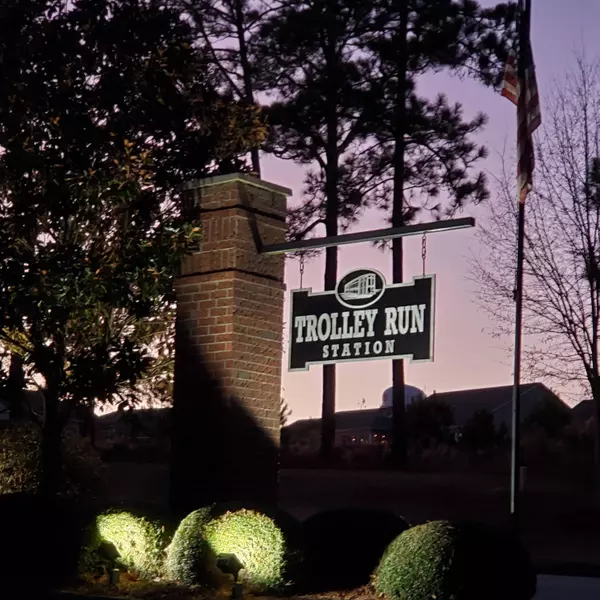For more information regarding the value of a property, please contact us for a free consultation.
965 MANITOU CIR Aiken, SC 29801
Want to know what your home might be worth? Contact us for a FREE valuation!

Our team is ready to help you sell your home for the highest possible price ASAP
Key Details
Sold Price $239,900
Property Type Townhouse
Sub Type Townhouse
Listing Status Sold
Purchase Type For Sale
Square Footage 1,551 sqft
Price per Sqft $154
Subdivision Providence Station
MLS Listing ID 524867
Sold Date 03/28/24
Style Ranch
Bedrooms 3
Full Baths 3
Construction Status New Construction
HOA Fees $66/ann
HOA Y/N Yes
Originating Board REALTORS® of Greater Augusta
Year Built 2023
Lot Size 4,356 Sqft
Acres 0.1
Lot Dimensions xxx
Property Description
With a one-level patio design featuring 15' ceilings, this home offers spaciousness and grandeur. The practical kitchen ensures efficiency and easy movement for daily activities. Three bedrooms and three baths prioritize comfort, with natural light, closet space, and versatile furniture arrangements.
Enhancing practicality, the home includes a two-car garage and a tankless gas water heater for continuous and energy-efficient hot water. The covered rear patio extends outdoor living for relaxation or entertainment.
Overall, this one-level patio home emphasizes three bedrooms, three baths, and a two-car garage, blending modern design with practicality. Community amenities will include a pool, cabana and walking trails, promoting an active lifestyle. The desirable location makes it an attractive choice for those seeking a harmonious blend of modern design, practical features, and community amenities.
Location
State SC
County Aiken
Community Providence Station
Area Aiken (1Ai)
Direction From University Pkwy near USC Aiken, turn onto Trolley Run Blvd. At traffic circle, make 3rd right at Keegan Blvd. Make right at Mansell Park. Right on Manitou Circle. Patio homes will be the next left.
Interior
Interior Features Walk-In Closet(s), Smoke Detector(s), Pantry, Washer Hookup, Cable Available, Entrance Foyer, Electric Dryer Hookup
Heating Natural Gas
Cooling Ceiling Fan(s), Central Air
Flooring Luxury Vinyl, Carpet
Fireplace No
Exterior
Exterior Feature Insulated Windows, Storm Door(s), Storm Window(s)
Parking Features Attached, Garage, Garage Door Opener
Garage Spaces 2.0
Garage Description 2.0
Community Features Pool, Walking Trail(s)
Roof Type Composition
Accessibility Accessible Entrance
Porch Covered, Rear Porch
Total Parking Spaces 2
Garage Yes
Building
Lot Description Landscaped
Foundation Slab
Builder Name Great Southern Homes
Sewer Public Sewer
Water Public
Architectural Style Ranch
Structure Type Stone,Vinyl Siding
New Construction Yes
Construction Status New Construction
Schools
Elementary Schools Graniteville Elementary
Middle Schools Leavelle Mccampbell
High Schools Midland Valley
Others
Tax ID 087-00-39-013
Acceptable Financing USDA Loan, VA Loan, 1031 Exchange, Cash, Conventional, FHA
Listing Terms USDA Loan, VA Loan, 1031 Exchange, Cash, Conventional, FHA
Read Less
GET MORE INFORMATION





