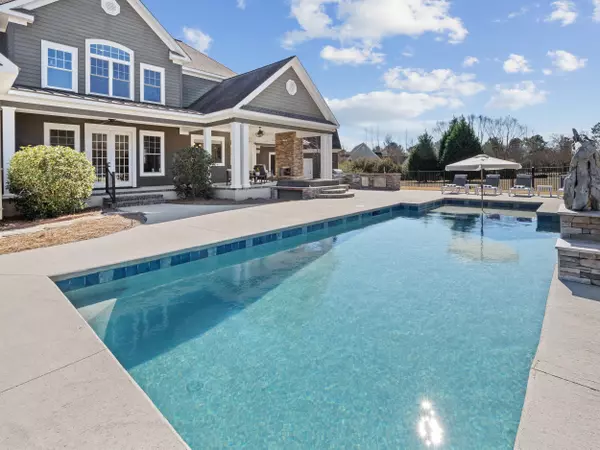For more information regarding the value of a property, please contact us for a free consultation.
6059 HIGH MEADOW LOOP Aiken, SC 29803
Want to know what your home might be worth? Contact us for a FREE valuation!

Our team is ready to help you sell your home for the highest possible price ASAP
Key Details
Sold Price $999,000
Property Type Single Family Home
Sub Type Single Family Residence
Listing Status Sold
Purchase Type For Sale
Square Footage 3,844 sqft
Price per Sqft $259
Subdivision Farmstead
MLS Listing ID 524968
Sold Date 03/15/24
Style Farm House
Bedrooms 3
Full Baths 3
Half Baths 1
Construction Status Updated/Remodeled
HOA Fees $83/ann
HOA Y/N Yes
Originating Board REALTORS® of Greater Augusta
Year Built 2013
Lot Size 2.660 Acres
Acres 2.66
Lot Dimensions 192x491x474x312
Property Description
Discover Southern Elegance on 2.6 Acres: A Farmhouse Haven with Panoramic Views, Luxurious Upgrades, and Endless Surprises! Your Invitation to Unwind in Aiken's Gated Farmstead Community.
Immerse yourself in the captivating charm of this Southern oasis—a meticulously designed farmhouse-inspired home sprawled across 2.6 acres, offering panoramic views of open meadows and beyond. Revel in the numerous recent enhancements that elevate the living experience.
Begin your day with a picture-perfect sunrise and conclude it with a colorful sunset in this thoughtfully crafted residence, seamlessly blending modern-day comforts with classic elegance.
The exterior is a testament to opulence, from meticulously landscaped details to the serene salt-water swimming pool with a sundeck entry, waterfall, and an aggregate rock bottom. The covered poolside oasis features a stacked stone fireplace, an outdoor kitchen, and ample dining and sitting spaces—an ideal setting for everyday enjoyment.
Abundant relaxing porches and patio spaces beckon you to entertain, dine al fresco, and savor your family's everyday pleasures.
This breathtaking home boasts a casual yet elegant lifestyle, highlighted by an impressive primary suite on the main level. The stunning primary bathroom suite has undergone recent renovations, introducing an elevated luxury to your daily routine. New shiplap accents several rooms, complementing the freshly painted interior, new lighting, tile work and surprises awaiting to be discovered.
Upstairs, find two comfortable guest bedrooms each with full bath access, a spacious bonus room/family room, and a home theater room—an ideal space for crafting cherished memories or effortlessly converting into a fourth bedroom from either of those spaces if desired. This home exudes flexibility and livability.
The well-kept grounds feature charming landscapes, raised beds for the gardening enthusiast, an irrigation system, and a fenced pool area. A generously sized 2-car garage with a separate storage room, along with an unfinished bonus room accessible via convenient stairs, adds to the home's appeal. Numerous recent upgrades, lighting, shiplap, new or refreshed flooring, detailed millwork to richly colored hardwood floors, enhance the allure of this luxury home within the gated estate community of Farmstead.
Enjoy the serene sounds of silence within this community, just minutes from Aiken city limits. Community amenities include a pavilion on the lake with a dock, green space, and a common field. This residence epitomizes a lifestyle of livability and flexibility, with surprises awaiting discovery at every turn. More than a property, it's an invitation to savor Southern living at its finest—where every detail is meticulously curated for your comfort and enjoyment.
Location
State SC
County Aiken
Community Farmstead
Area Aiken (3Ai)
Direction From Downtown: Take Whiskey Rd to Silver Bluff Rd, drive approx. 5miles to right on Herndon Dairy Rd, right into Farmstead, follow to High Meadow Loop, home will be on left. GPS friendly.
Rooms
Other Rooms Outbuilding
Interior
Interior Features See Remarks, Walk-In Closet(s), Security System Owned, Pantry, Recently Painted, Split Bedroom, Built-in Features, Eat-in Kitchen, Entrance Foyer, Garden Window(s), Kitchen Island
Heating Electric
Cooling Central Air
Flooring See Remarks, Carpet, Ceramic Tile, Hardwood
Fireplaces Number 2
Fireplace Yes
Exterior
Exterior Feature See Remarks, Garden, Outdoor Grill, Spa/Hot Tub
Parking Features Attached, Garage, Garage Door Opener
Garage Spaces 2.0
Garage Description 2.0
Fence Fenced
Pool Gunite, In Ground
Roof Type Composition
Porch See Remarks, Breezeway, Covered, Deck, Front Porch, Patio, Rear Porch
Total Parking Spaces 2
Garage Yes
Building
Lot Description See Remarks, Landscaped, Sprinklers In Front, Sprinklers In Rear
Sewer Septic Tank
Water Well
Architectural Style Farm House
Additional Building Outbuilding
Structure Type HardiPlank Type,Stone
New Construction No
Construction Status Updated/Remodeled
Schools
Elementary Schools Warrenville
Middle Schools Lbc
High Schools Midland Valley
Others
Tax ID 072-08-04-004
Read Less
GET MORE INFORMATION





