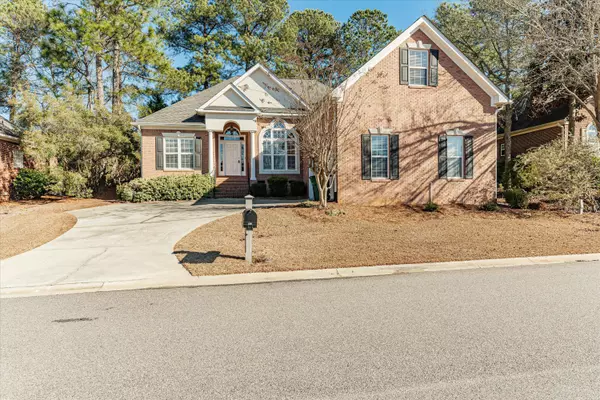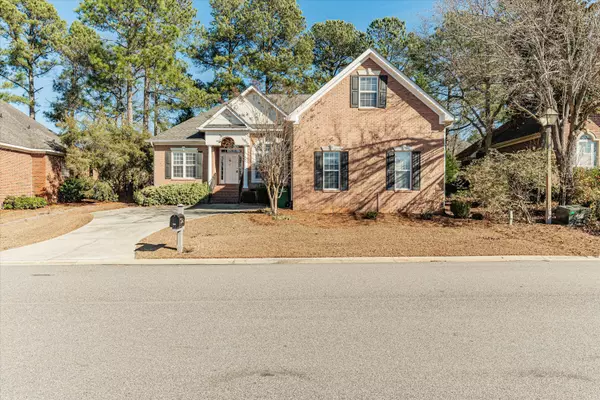For more information regarding the value of a property, please contact us for a free consultation.
120 EAGLES NEST LN Aiken, SC 29803
Want to know what your home might be worth? Contact us for a FREE valuation!

Our team is ready to help you sell your home for the highest possible price ASAP
Key Details
Sold Price $377,000
Property Type Single Family Home
Sub Type Single Family Residence
Listing Status Sold
Purchase Type For Sale
Square Footage 2,150 sqft
Price per Sqft $175
Subdivision Woodside Plantation
MLS Listing ID 524179
Sold Date 02/20/24
Style Ranch
Bedrooms 3
Full Baths 2
Half Baths 1
Construction Status Updated/Remodeled
HOA Fees $97/ann
HOA Y/N Yes
Originating Board REALTORS® of Greater Augusta
Year Built 2003
Lot Size 8,712 Sqft
Acres 0.2
Lot Dimensions 109x80
Property Description
Beautiful and updated home in Aikens premier gated neighborhood, Woodside Plantation. The interior was just recently painted, new light fixtures, hardwoods in the master, and new carpet in guest bedrooms. All bedrooms are on the main level. Bonus room upstairs has a half bath and could very easily be a 4th bedroom. Once you walk in the front door, you will notice the 12ft ceilings throughout entry, living and dining area. The living room is large and full of natural light! The kitchen is cozy with a breakfast nook overlooking your private yard and your large deck perfect for grilling and entertaining. The master bathroom has both a garden tub and shower with large walk in closet. Great storage throughout the home! Large laundry with cabinets and extra closet. The walk in attic is large and easy to store all that Christmas decor!
Location
State SC
County Aiken
Community Woodside Plantation
Area Aiken (3Ai)
Direction From Silver Bluff Rd, turn right onto Woodside Plantation Dr. Then left onto Woodside, left onto E Gate Dr, Left onto Eagles Nest Ln. Home will be on the right.
Interior
Interior Features Walk-In Closet(s), Recently Painted, Washer Hookup, Eat-in Kitchen, Entrance Foyer
Heating Forced Air, Natural Gas
Cooling Central Air
Flooring Carpet, Ceramic Tile, Hardwood
Fireplaces Number 1
Fireplaces Type Living Room
Fireplace Yes
Exterior
Exterior Feature See Remarks
Parking Features Garage
Garage Spaces 2.0
Garage Description 2.0
Community Features Clubhouse, Gated, Golf, Pool, Security Guard, Sidewalks, Street Lights, Tennis Court(s)
Roof Type Composition
Porch Deck
Total Parking Spaces 2
Garage Yes
Building
Lot Description Wooded
Sewer Public Sewer
Water Public
Architectural Style Ranch
Structure Type Brick
New Construction No
Construction Status Updated/Remodeled
Schools
Elementary Schools Chukker Creek
Middle Schools Kennedy
High Schools South Aiken
Others
Tax ID 1070804002
Acceptable Financing VA Loan, Cash, Conventional, FHA
Listing Terms VA Loan, Cash, Conventional, FHA
Special Listing Condition Not Applicable
Read Less
GET MORE INFORMATION





