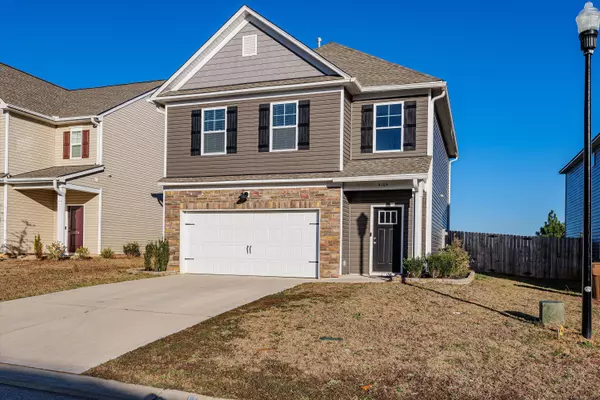For more information regarding the value of a property, please contact us for a free consultation.
4164 THIMBLEBERRY DR Graniteville, SC 29829
Want to know what your home might be worth? Contact us for a FREE valuation!

Our team is ready to help you sell your home for the highest possible price ASAP
Key Details
Sold Price $247,000
Property Type Single Family Home
Sub Type Single Family Residence
Listing Status Sold
Purchase Type For Sale
Square Footage 1,792 sqft
Price per Sqft $137
Subdivision Sage Creek
MLS Listing ID 523870
Sold Date 02/22/24
Bedrooms 3
Full Baths 2
Half Baths 1
HOA Fees $37/ann
HOA Y/N Yes
Originating Board REALTORS® of Greater Augusta
Year Built 2021
Lot Size 6,534 Sqft
Acres 0.15
Lot Dimensions 44x165
Property Description
BETTER than NEW! This amazing home has one of the BEST unobstructed backyard views in the whole neighborhood! Recently painted and MOVE IN READY, this home has a wonderful open floor plan, kitchen with granite countertops, backsplash, island and stainless steal appliances! Gas line for future gas range installed! Half bath on main level! Upstairs you will find a beautiful, large primary bedroom with ensuite bathroom with separate shower and garden tub, and TWO walk-in closets! Also upstairs are 2 great sized guest bedrooms and hall bath, as well as laundry hookups!
This home has wonderful upgrades like tankless hot water heater, custom gutters, upgraded blinds, installed security system/cameras and termite bond. Energy Star home, Wired Smart Home Connectivity! Sage Creek is located with easy access to I-20! Home qualifies for USDA Financing!
Come see for yourself what sets this home apart from the rest of the neighborhood!
Location
State SC
County Aiken
Community Sage Creek
Area Aiken (4Ai)
Direction Bettis Academy Road to Flat Rock Lane, Follow down to Thimbleberry Dr, take a right. Home will be on the left.
Interior
Interior Features Walk-In Closet(s), Smoke Detector(s), Security System, Pantry, Recently Painted, Washer Hookup, Blinds, Eat-in Kitchen, Entrance Foyer, Kitchen Island, Electric Dryer Hookup
Heating Heat Pump
Cooling Ceiling Fan(s), Central Air, Single System
Flooring Luxury Vinyl, Carpet, Laminate
Fireplace No
Exterior
Exterior Feature See Remarks
Parking Features Garage
Garage Spaces 2.0
Garage Description 2.0
Fence Fenced
Community Features Sidewalks
Roof Type Composition
Porch Patio
Total Parking Spaces 2
Garage Yes
Building
Lot Description See Remarks
Foundation Slab
Sewer Public Sewer
Water Public
Structure Type HardiPlank Type,Stone
New Construction No
Schools
Elementary Schools Byrd
Middle Schools Leavelle Mccampbell
High Schools Midland Valley
Others
Tax ID 0480045007
Acceptable Financing USDA Loan, VA Loan, Cash, Conventional, FHA
Listing Terms USDA Loan, VA Loan, Cash, Conventional, FHA
Special Listing Condition Not Applicable
Read Less
GET MORE INFORMATION





