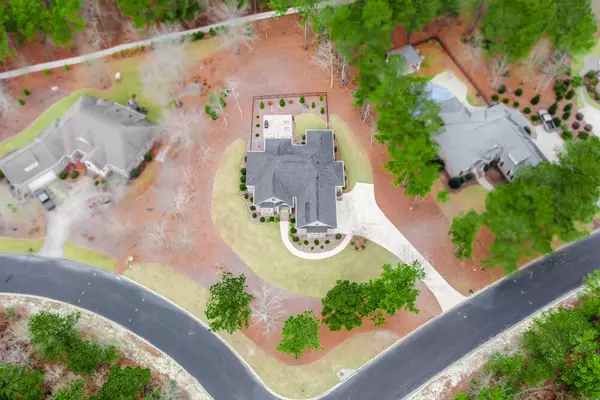For more information regarding the value of a property, please contact us for a free consultation.
534 LONG SHADOW DR Aiken, SC 29803
Want to know what your home might be worth? Contact us for a FREE valuation!

Our team is ready to help you sell your home for the highest possible price ASAP
Key Details
Sold Price $625,000
Property Type Single Family Home
Sub Type Single Family Residence
Listing Status Sold
Purchase Type For Sale
Square Footage 2,768 sqft
Price per Sqft $225
Subdivision Cedar Creek
MLS Listing ID 524081
Sold Date 02/16/24
Style Ranch
Bedrooms 4
Full Baths 3
Half Baths 1
HOA Fees $91/ann
HOA Y/N Yes
Originating Board REALTORS® of Greater Augusta
Year Built 2019
Lot Size 0.800 Acres
Acres 0.8
Lot Dimensions 0.80 Acres
Property Description
Spectacular 4 bedroom 3.5 bath home in pristine condition on 0.80 acres built by Wolf Construction with gorgeous white oak hardwood floors, beautiful crown molding throughout, 8 in baseboards, custom shades & fresh interior paint! Gourmet kitchen with beautiful quartz countertops, tiled backsplash, huge island/breakfast bar, walk in pantry, coffee bar, pull out pots/pan drawers, soft close cabinets, added GE profile appliances; gas cooktop, venthood, wall oven, built in microwave & refrigerator! Living room with gas fireplace, new ceiling fan & built ins! Spacious dining room with custom shades! Fantastic Eze-Breeze sunroom with added stone patio and wrought iron fenced backyard, makes everyday living a joy! Owners suite with custom remote black out shades, ceiling fan, upgraded shelving in the walk in closet, gorgeous bathroom with large tiled shower; two shower heads & glass door, double sink granite vanity & soaking tub! Hardwood flooring continues into the spare bedrooms! Guest bathroom with granite vanity! Powder room with marble vanity & framed mirror! Upstairs 4th bedroom with walk in attic access plus full bathroom with marble vanity! Laundry room with custom storage, utility sink & high capacity GE washer & dryer! Fully landscaped yard & added leaf guard gutters! Side entry garage! This home is a must see located in Cedar Creek, enjoy neighborhood tennis/pickleball courts, Jr olympic size pool, nature trails, community center with a large variety of social clubs plus optional golf course membership!
Location
State SC
County Aiken
Community Cedar Creek
Area Aiken (4Ai)
Direction FROM AUGUSTA, I-20 E, ENTER INTO SC: LEFT ON US-278 E, LEFT ON WOODLAND DRIVE, LEFT ON OLD WHISKEY ROAD N, RIGHT ON EAGLE ROAD, LEFT TOWARD CLUB DRIVE, LEFT ON CASTLESTEADS DRIVE, RIGHT ON LONG SHADOW DRIVE, HOME IS ON THE LEFT.
Interior
Interior Features Walk-In Closet(s), Smoke Detector(s), Pantry, Recently Painted, Split Bedroom, Utility Sink, Built-in Features, Cable Available, Entrance Foyer, Garden Tub, Kitchen Island
Heating Forced Air
Cooling Ceiling Fan(s), Central Air
Flooring Ceramic Tile, Hardwood
Fireplaces Number 1
Fireplaces Type Living Room
Fireplace Yes
Exterior
Exterior Feature Garden, Insulated Doors, Insulated Windows
Parking Features Attached, Garage, Garage Door Opener
Garage Spaces 2.0
Garage Description 2.0
Fence Fenced
Community Features See Remarks, Pickleball Court, Clubhouse, Golf, Pool, Tennis Court(s)
Roof Type Composition
Porch Glass Enclosed, Patio
Total Parking Spaces 2
Garage Yes
Building
Lot Description See Remarks
Sewer Septic Tank
Water Public
Architectural Style Ranch
Structure Type Brick,Stone
New Construction No
Schools
Elementary Schools Greendale Elementary
Middle Schools New Ellenton
High Schools Silver Bluff
Others
Tax ID 1402001029
Acceptable Financing VA Loan, Cash, Conventional, FHA
Listing Terms VA Loan, Cash, Conventional, FHA
Special Listing Condition Not Applicable
Read Less
GET MORE INFORMATION





