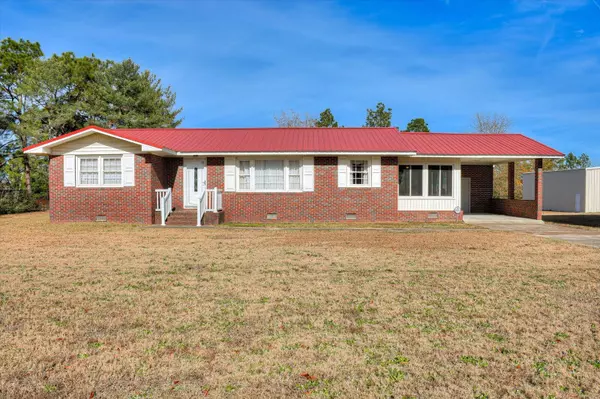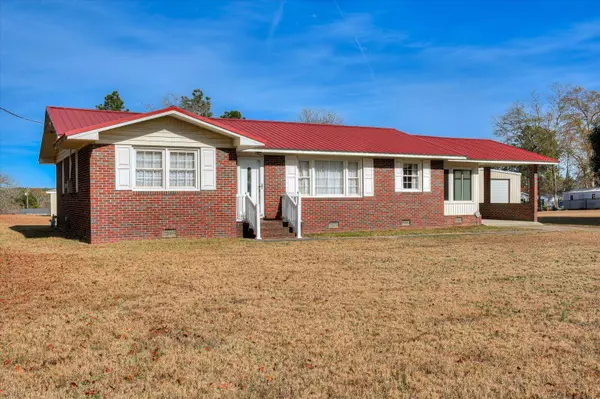For more information regarding the value of a property, please contact us for a free consultation.
32 OAKWOOD DRIVE Graniteville, SC 29829
Want to know what your home might be worth? Contact us for a FREE valuation!

Our team is ready to help you sell your home for the highest possible price ASAP
Key Details
Sold Price $250,000
Property Type Single Family Home
Sub Type Single Family Residence
Listing Status Sold
Purchase Type For Sale
Square Footage 1,372 sqft
Price per Sqft $182
Subdivision None-2Ai
MLS Listing ID 523799
Sold Date 02/08/24
Style Ranch
Bedrooms 3
Full Baths 1
Half Baths 1
HOA Y/N No
Originating Board REALTORS® of Greater Augusta
Year Built 1966
Lot Size 0.810 Acres
Acres 0.81
Lot Dimensions 35,283
Property Description
Welcome to peaceful living on Oakwood Drive! This charming 3BR | 1.5BA ranch sits on a large lot. It boasts a beautiful brick exterior, a level front lawn and a covered front entry way. Beyond the front door you will find the opens concept living room and formal dining. The space has large front windows and a chandelier in the dining area. Around the corner you will find the galley way kitchen. It features ample cabinet storage, a connecting breakfast room, white appliances, and a pantry! The primary bedroom is a great size with an attached half bathroom. Two additional bedrooms and full bath with shower/tub combo are down the hallway. Sit back and relax on the beautiful sunroom with wrap around windows and exposed wood wall. This is the perfect spot to enjoy a cup of coffee in the morning! This home has an additional 1.08 acres for sale which includes a large garage/workshop/RV storage. It can be included in the sale for an additional $110,000. Additional notes: this home is on a septic tank and well but has access to public water. Metal roof, windows and AC have been updated in the past 5 years. Schedule your showing today!
Home is sold as is.
Location
State SC
County Aiken
Community None-2Ai
Area Aiken (2Ai)
Direction From I-20, take exit 11 to merge onto SC-144/Bettis Academy Road. Turn right onto State Hyw 780. Turn left onto Donald Pearson Drive. Turn right onto Oakwood Drive and home will be on your right.
Rooms
Other Rooms Workshop
Interior
Interior Features Pantry, Washer Hookup, Eat-in Kitchen, Electric Dryer Hookup
Heating Forced Air
Cooling Ceiling Fan(s), Central Air, Window Unit(s)
Flooring Carpet, Vinyl, Wood
Fireplace No
Exterior
Parking Features Attached Carport
Fence Fenced
Roof Type Metal
Porch Covered, Side Porch, Stoop, Sun Room
Building
Lot Description Landscaped
Sewer Septic Tank
Water Well
Architectural Style Ranch
Additional Building Workshop
Structure Type Brick
New Construction No
Schools
Elementary Schools Byrd
Middle Schools Leavelle Mccampbell
High Schools Midland Valley
Others
Tax ID 049-10-07-017
Acceptable Financing VA Loan, Cash, Conventional, FHA
Listing Terms VA Loan, Cash, Conventional, FHA
Special Listing Condition Not Applicable
Read Less
GET MORE INFORMATION





