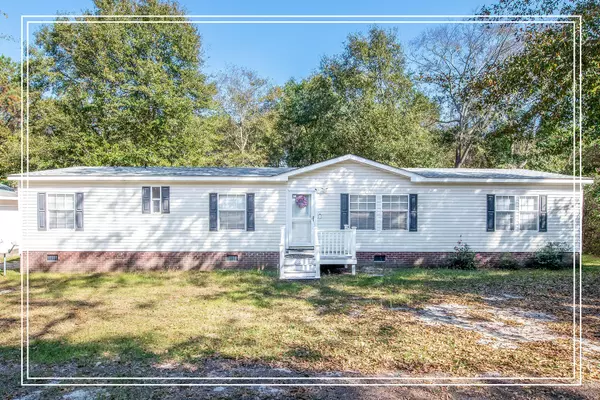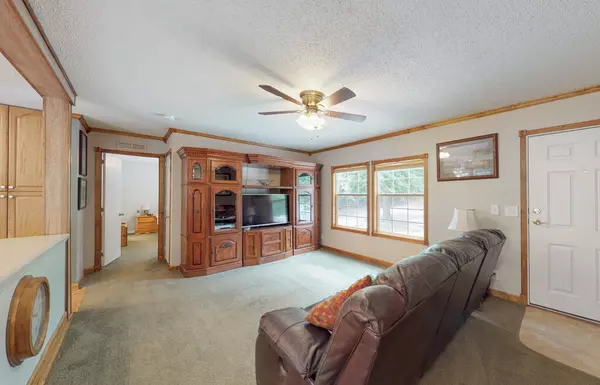For more information regarding the value of a property, please contact us for a free consultation.
253 DALEY DR Warrenville, SC 29851
Want to know what your home might be worth? Contact us for a FREE valuation!

Our team is ready to help you sell your home for the highest possible price ASAP
Key Details
Sold Price $216,500
Property Type Manufactured Home
Sub Type Manufactured Home
Listing Status Sold
Purchase Type For Sale
Square Footage 1,904 sqft
Price per Sqft $113
Subdivision None-3Ai
MLS Listing ID 522525
Sold Date 02/01/24
Style Ranch
Bedrooms 5
Full Baths 2
HOA Y/N No
Originating Board REALTORS® of Greater Augusta
Year Built 2007
Lot Size 1.110 Acres
Acres 1.11
Lot Dimensions 1.11 Acres
Property Description
Amazing 1.11 acres with newer garage/workshop 2017 that could park 4 vehicles easily as extra deep...perfect for boat and all your toys! Newer roof 2019! Open floor plan! Kitchen with island with breakfast bar seating, built in microwave, lots of pots and pan storage space & upgraded canned lighting! Large dining & living room opens up wonderfully from the kitchen! 5 or 4 bedroom with split floor plan! Owners suite with walk in closet plus a 2nd closet with custom built ins, nice baseboards & trim! Owners bath with double sink vanity, large soaking tub & separate shower! Spare bedrooms with good closet space! 2nd bathroom with linen closet! Laundry room! Back deck great for grilling out! Extra parking space! Great location with easy access to Aiken, SRS & Augusta!
Location
State SC
County Aiken
Community None-3Ai
Area Aiken (3Ai)
Direction FROM AUGUSTA, I-20 E, ENTER INTO SC: TAKE EXIT 6, CONTINUE ON I-520 W, TAKE EXIT 21, LEFT ON BELVEDERE CLEARWATER ROAD, LEFT ON US-78 E, RIGHT ON ANTHONY DRIVE, LEFT ON MAIN STREET, RIGHT ON LEE DRIVE, RIGHT ON DALEY DRIVE, HOME IS ON THE LEFT.
Interior
Interior Features See Remarks, Walk-In Closet(s), Smoke Detector(s), Security System, Washer Hookup, Built-in Features, Cable Available, Garden Tub, Kitchen Island, Electric Dryer Hookup
Heating Electric, Forced Air, Heat Pump
Cooling Ceiling Fan(s), Central Air, Heat Pump
Flooring Carpet, Vinyl
Fireplace No
Exterior
Exterior Feature See Remarks, Garden
Parking Features See Remarks, Storage, Workshop in Garage, Concrete, Detached, Garage, Garage Door Opener
Garage Spaces 4.0
Garage Description 4.0
Community Features See Remarks
Roof Type Composition
Porch Deck
Total Parking Spaces 4
Garage Yes
Building
Lot Description See Remarks, Landscaped
Sewer Septic Tank
Water Public
Architectural Style Ranch
Structure Type Aluminum Siding
New Construction No
Schools
Elementary Schools Jefferson
Middle Schools Lbc
High Schools Midland Valley
Others
Tax ID 0520904011
Acceptable Financing VA Loan, Cash, Conventional, FHA
Listing Terms VA Loan, Cash, Conventional, FHA
Special Listing Condition Not Applicable
Read Less
GET MORE INFORMATION





