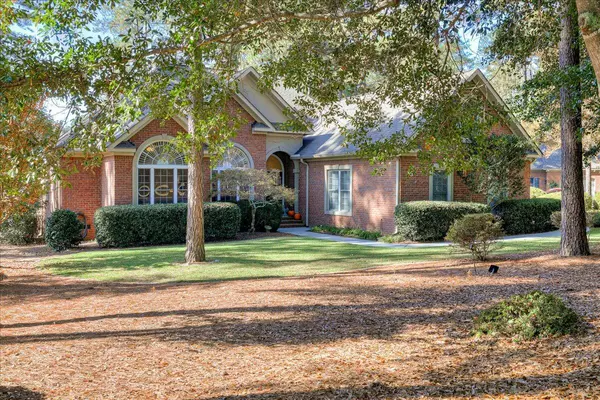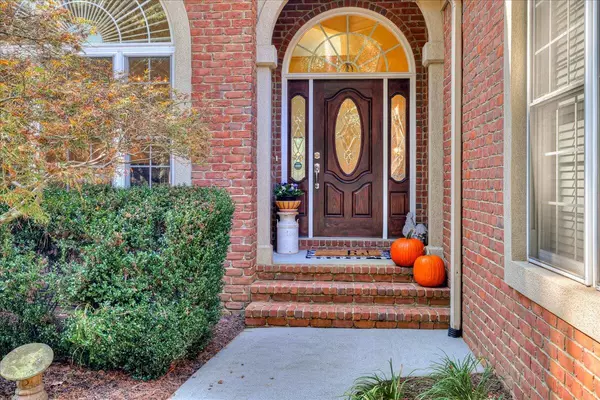For more information regarding the value of a property, please contact us for a free consultation.
529 HADDINGTON WAY Aiken, SC 29803
Want to know what your home might be worth? Contact us for a FREE valuation!

Our team is ready to help you sell your home for the highest possible price ASAP
Key Details
Sold Price $537,500
Property Type Single Family Home
Sub Type Single Family Residence
Listing Status Sold
Purchase Type For Sale
Square Footage 2,375 sqft
Price per Sqft $226
Subdivision Cedar Creek
MLS Listing ID 522186
Sold Date 01/10/24
Bedrooms 4
Full Baths 2
Construction Status Updated/Remodeled
HOA Fees $83/ann
HOA Y/N Yes
Originating Board REALTORS® of Greater Augusta
Year Built 2008
Lot Size 0.620 Acres
Acres 0.62
Lot Dimensions 0.62 acres
Property Description
Welcome to 529 Haddington Way in serene Cedar Creek! You'll find every item on your list has been checked with this well cared for home. Single level living plus a bonus room with closet over the garage puts everything at your fingertips. Walk into the foyer and you're immediately drawn into the home by the views over the saltwater pool to the view of the 16th green beyond! Hardwood floors are throughout the main floor, with tile in the kitchen and baths. The split floor plan offers two gracious guest bedrooms with shared bath that has been recently renovated, and a gorgeous owners' suite with walk in shower and huge walk in closet. The subtle things that add quality to the home include plantation shutters and valences, a newer tankless water heater, oversized garage, a whole-house Generac system, and smart thermostats. The pool area has a waterfall feature, newer pool pump and Polaris. Current owners have paid meticulous attention to the lawn, pool and landscaping! When you see it in person, you'll see for yourself what a beautiful home this is!
Location
State SC
County Aiken
Community Cedar Creek
Area Aiken (1Ai)
Direction Banks Mill Road to Right on Club Drive. Left on Belle Mead Drive. Left on Haddington Way. Home is on the Right.
Interior
Interior Features See Remarks, Walk-In Closet(s), Cable Available, Gas Dryer Hookup, Kitchen Island
Heating Heat Pump
Cooling Central Air
Flooring Carpet, Ceramic Tile, Hardwood
Fireplaces Number 1
Fireplaces Type Living Room
Fireplace Yes
Exterior
Exterior Feature See Remarks
Parking Features Attached, Garage
Fence Fenced
Pool In Ground
Community Features See Remarks, Clubhouse, Golf, Pool, Tennis Court(s)
Roof Type Composition
Porch Deck, Patio, Porch
Garage Yes
Building
Lot Description See Remarks
Foundation Block
Sewer Septic Tank
Water Public, Well
Structure Type Brick
New Construction No
Construction Status Updated/Remodeled
Schools
Elementary Schools Greendale Elementary
Middle Schools New Ellenton
High Schools Silver Bluff
Others
Tax ID 1581005004
Acceptable Financing Cash, Conventional
Listing Terms Cash, Conventional
Special Listing Condition Not Applicable
Read Less
GET MORE INFORMATION





