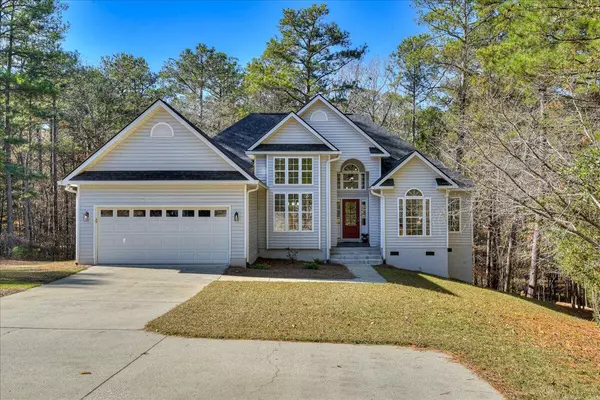For more information regarding the value of a property, please contact us for a free consultation.
509 LORAYNE CIR Mccormick, SC 29835
Want to know what your home might be worth? Contact us for a FREE valuation!

Our team is ready to help you sell your home for the highest possible price ASAP
Key Details
Sold Price $430,000
Property Type Single Family Home
Sub Type Single Family Residence
Listing Status Sold
Purchase Type For Sale
Square Footage 2,740 sqft
Price per Sqft $156
Subdivision Savannah Lakes Village
MLS Listing ID 523371
Sold Date 01/08/24
Bedrooms 3
Full Baths 3
Half Baths 1
Construction Status Updated/Remodeled
HOA Fees $160/mo
HOA Y/N Yes
Originating Board REALTORS® of Greater Augusta
Year Built 1995
Lot Size 0.330 Acres
Acres 0.33
Lot Dimensions 40 x 198 x 151 x 144
Property Description
Beautiful Updated 3 bedroom 3 1/2 bath home located in Tara Community of Savannah Lakes Village, Located at the end of a cul-de-sac and backs up to over 6 acres of Army Corp property. Open floor plan offer high vaulted ceilings in the great room, dinning and kitchen. New LVP flooring though out and freshly painted. New roof in 2022 and main level HVAC replaced 2022. Large primary bedroom with reading nook, step in shower and new free standing tub. Eat in kitchen offers white cabinets and granite counter tops, access off kitchen to the screened porch and open deck overlooking beautiful green space. Main level also offers guest bedroom, second full bath and laundry. Lower level has large family room with second fireplace, full bathroom, office area, and bedroom. The storage area is amazing space, even has a half bath, could me used as storage or workshop. Schedule your showing today.
Location
State SC
County Mccormick
Community Savannah Lakes Village
Area Mccormick (1Mc)
Direction From Highway 378, turn onto Twelve Oaks Dr, then left on Rhett Dr and then left onto Scarlett Way and then left onto Lorayne Circle.
Rooms
Basement Exterior Entry, Heated, Interior Entry, Partially Finished, Walk-Out Access
Interior
Interior Features Smoke Detector(s), Pantry, Recently Painted, Split Bedroom, Utility Sink, Eat-in Kitchen
Heating Fireplace(s), Heat Pump, Propane
Cooling Ceiling Fan(s), Heat Pump
Flooring Luxury Vinyl
Fireplaces Number 2
Fireplaces Type Basement, Family Room
Fireplace Yes
Exterior
Parking Features Attached, Garage, Garage Door Opener
Garage Spaces 2.0
Garage Description 2.0
Community Features Pickleball Court, Clubhouse, Golf, Pool, Street Lights, Tennis Court(s), Walking Trail(s)
Roof Type Composition
Porch Deck, Patio, Porch, Screened
Total Parking Spaces 2
Garage Yes
Building
Lot Description Landscaped, Wooded
Foundation Block
Sewer Public Sewer
Water Public
Structure Type Block,Vinyl Siding
New Construction No
Construction Status Updated/Remodeled
Schools
Elementary Schools Mccormick Elementary
Middle Schools Mccormick Middle
High Schools Mccormick
Others
Tax ID 089-01-50-022
Ownership Individual
Acceptable Financing VA Loan, Cash, Conventional, FHA
Listing Terms VA Loan, Cash, Conventional, FHA
Special Listing Condition Not Applicable
Read Less
GET MORE INFORMATION





