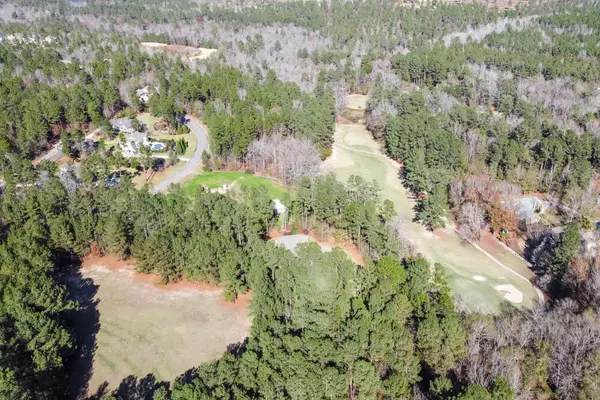For more information regarding the value of a property, please contact us for a free consultation.
238 LONG SHADOW DR Aiken, SC 29803
Want to know what your home might be worth? Contact us for a FREE valuation!

Our team is ready to help you sell your home for the highest possible price ASAP
Key Details
Sold Price $389,900
Property Type Single Family Home
Sub Type Single Family Residence
Listing Status Sold
Purchase Type For Sale
Square Footage 2,140 sqft
Price per Sqft $182
Subdivision Cedar Creek
MLS Listing ID 522740
Sold Date 12/29/23
Style Ranch
Bedrooms 3
Full Baths 2
HOA Fees $75/ann
HOA Y/N Yes
Originating Board REALTORS® of Greater Augusta
Year Built 1999
Lot Size 0.720 Acres
Acres 0.72
Lot Dimensions 0.72 Acres
Property Description
Wonderful all one level 3 bedroom 2 bathroom brick beauty with rocking chair front porch & lots of privacy with no one likely to build to the right of the home! Fantastic sunroom! Beautiful hardwood floors & fresh interior paint! Fabulous living room with fireplace plus built in bookcases! Lovely dining room with bay window! Kitchen with granite countertops, tiled backsplash, pantry, breakfast bar & breakfast area! Split bedroom plan with owners suite with access to sunroom, walk in closet with organizers, bay window & bathroom with upgraded tile floor, tub & separate shower! Spare bedrooms with ceiling fans, door to 3rd bedroom closet will be added before closing! Bathroom with upgraded tile floor! Laundry room with utility sink & hanging space! Large deck great for entertaining! Two car garage plus additional parking space! Enjoy neighborhood tennis courts, 4 new pickleball courts, Jr olympic size pool, nature trails, community center with a large variety of social clubs plus optional golf course membership!
Location
State SC
County Aiken
Community Cedar Creek
Area Aiken (4Ai)
Direction FROM AUGUSTA, I-20 E, ENTER INTO SC: LEFT ON US-278 E, LEFT ON WOODLAND DRIVE, LEFT ON OLD WHISKEY ROAD N, RIGHT ON EAGLE ROAD, LEFT ON CLUB DRIVE, LEFT ON LONG SHADOW DRIVE, HOME IS ON THE RIGHT.
Interior
Interior Features See Remarks, Walk-In Closet(s), Smoke Detector(s), Pantry, Utility Sink, Washer Hookup, Built-in Features, Cable Available, Entrance Foyer, Gas Dryer Hookup, Electric Dryer Hookup
Heating Electric, Fireplace(s), Forced Air
Cooling Ceiling Fan(s), Central Air
Flooring See Remarks, Other, Hardwood
Fireplaces Number 1
Fireplaces Type Gas Log, Living Room
Fireplace Yes
Exterior
Exterior Feature See Remarks, Garden
Parking Features See Remarks, Storage, Attached, Concrete, Garage, Garage Door Opener
Garage Spaces 2.0
Garage Description 2.0
Community Features See Remarks, Pickleball Court, Clubhouse, Golf, Pool, Tennis Court(s), Walking Trail(s)
Roof Type Composition
Porch Covered, Deck, Front Porch, Sun Room
Total Parking Spaces 2
Garage Yes
Building
Lot Description See Remarks, Landscaped
Sewer Septic Tank
Water Public
Architectural Style Ranch
Structure Type Brick
New Construction No
Schools
Elementary Schools Greendale Elementary
Middle Schools New Ellenton
High Schools Silver Bluff
Others
Tax ID 1571303002
Acceptable Financing VA Loan, Cash, Conventional, FHA
Listing Terms VA Loan, Cash, Conventional, FHA
Special Listing Condition Not Applicable
Read Less
GET MORE INFORMATION





